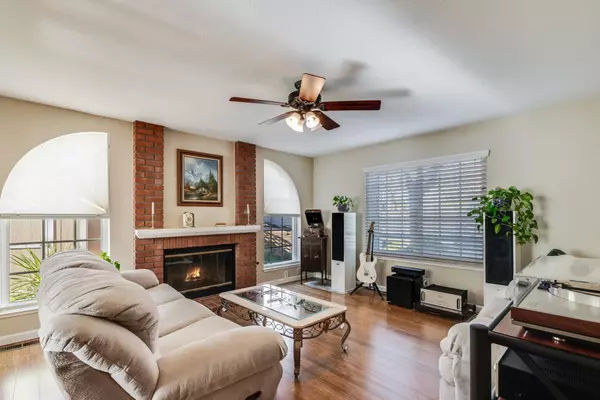$1,325,000
$1,115,000
18.8%For more information regarding the value of a property, please contact us for a free consultation.
4 Beds
2.5 Baths
1,887 SqFt
SOLD DATE : 02/22/2022
Key Details
Sold Price $1,325,000
Property Type Single Family Home
Sub Type Single Family Home
Listing Status Sold
Purchase Type For Sale
Square Footage 1,887 sqft
Price per Sqft $702
MLS Listing ID ML81873992
Sold Date 02/22/22
Style Contemporary
Bedrooms 4
Full Baths 2
Half Baths 1
HOA Fees $169/mo
HOA Y/N 1
Year Built 1987
Lot Size 5,250 Sqft
Property Description
Located in a quiet community at the base of El Toro Mountain, this beautifully updated home offers 4 bedrooms and 2.5 baths, a formal dining room, separate living room and family room and a convenient interior laundry room. The formal entry with high ceiling welcomes you inside. Stunning bamboo wood flooring throughout, remodeled quartz bathrooms with custom vanities, granite kitchen with breakfast bar and under cabinet lighting, ceiling fans in all bedrooms and so much more. Step out into the tastefully landscaped, resort-like backyard and enjoy the Arizona slate covered patio and pool with jetted spa and water feature - perfect for entertaining or relaxing. Conveniently located just a short distance from the downtown restaurants and shops.
Location
State CA
County Santa Clara
Area Morgan Hill / Gilroy / San Martin
Building/Complex Name The Oaks
Zoning R1
Rooms
Family Room Kitchen / Family Room Combo
Other Rooms Attic, Formal Entry, Laundry Room
Dining Room Formal Dining Room
Kitchen Cooktop - Gas, Countertop - Granite, Dishwasher, Exhaust Fan, Garbage Disposal, Hood Over Range, Ice Maker, Microwave, Oven - Built-In, Oven - Electric, Oven - Self Cleaning, Refrigerator
Interior
Heating Central Forced Air
Cooling Ceiling Fan, Central AC
Flooring Tile, Wood
Fireplaces Type Gas Burning, Gas Starter, Living Room
Laundry In Utility Room, Inside, Washer / Dryer
Exterior
Exterior Feature Back Yard, Balcony / Patio, Fenced, Sprinklers - Auto, Sprinklers - Lawn, Storage Shed / Structure
Garage Attached Garage, Guest / Visitor Parking, Lighted Parking Area, Parking Restrictions
Garage Spaces 2.0
Fence Fenced Back, Wood
Pool Heated - Solar, Pool - Gunite, Pool - In Ground, Pool / Spa Combo, Spa - Gas, Spa - Gunite
Community Features Community Pool, Sauna / Spa / Hot Tub
Utilities Available Public Utilities, Solar Panels - Owned
View Hills, Neighborhood
Roof Type Composition
Building
Lot Description Grade - Mostly Level, Views
Faces Northwest
Story 2
Foundation Concrete Perimeter, Crawl Space
Sewer Sewer - Public, Sewer Connected
Water Public
Level or Stories 2
Others
HOA Fee Include Common Area Electricity,Common Area Gas,Insurance - Common Area,Maintenance - Common Area,Maintenance - Road,Pool, Spa, or Tennis
Restrictions Parking Restrictions,Pets - Allowed
Tax ID 773-08-034
Horse Property No
Special Listing Condition Not Applicable
Read Less Info
Want to know what your home might be worth? Contact us for a FREE valuation!

Our team is ready to help you sell your home for the highest possible price ASAP

© 2024 MLSListings Inc. All rights reserved.
Bought with Jeff Hansen • eXp Realty of California Inc







