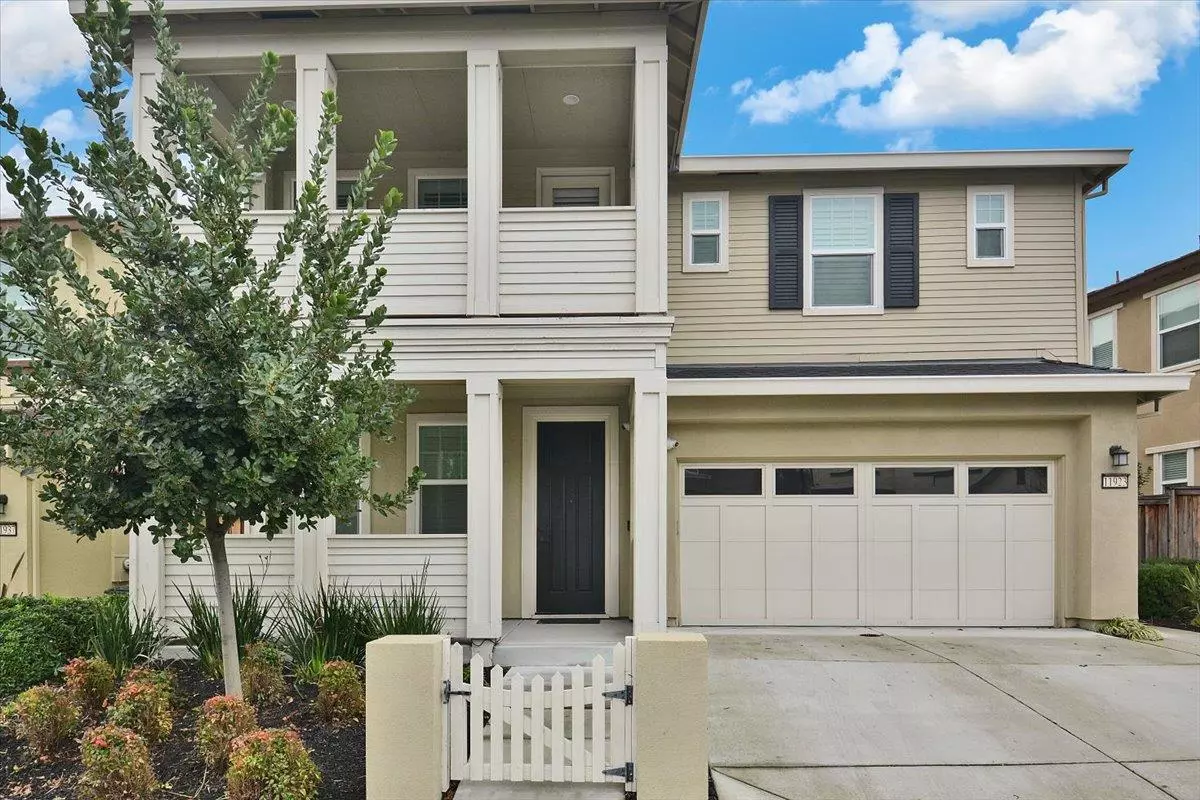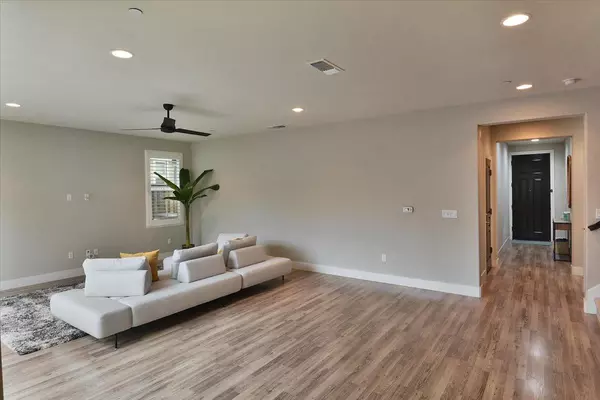$1,830,000
$1,499,000
22.1%For more information regarding the value of a property, please contact us for a free consultation.
5 Beds
3 Baths
2,429 SqFt
SOLD DATE : 02/18/2022
Key Details
Sold Price $1,830,000
Property Type Single Family Home
Sub Type Single Family Home
Listing Status Sold
Purchase Type For Sale
Square Footage 2,429 sqft
Price per Sqft $753
MLS Listing ID ML81874206
Sold Date 02/18/22
Bedrooms 5
Full Baths 3
HOA Fees $142/mo
HOA Y/N 1
Year Built 2017
Lot Size 3,934 Sqft
Property Description
Located adjacent to Dublin's historic Heritage Park, you will find a stunning 5 bed, 3 bath, SFH in a charming community. Built in 2017 by Pulte home, this house is a modern, upgraded living space. Granite countertops, custom cabinetry, walk-in pantry, large center island are just some highlights to your future dream gourmet kitchen. Gather family in the spacious living room or entertain guests in the lovely backyard. With folding glass patio doors, the transition from indoor/outdoor living and entertainment becomes seamless. Included modernized convenience are motorized backyard awning & window screen. There's a full bath & bed downstairs for visiting guests or In-laws. Upstairs you will find 3 bed, 1 full bath, and a master suite with a walk-in closet built with custom organizers. House is wired with security camera system and a Ring doorbell for your peace of mind. Easy access to I-580, I-680 & BART. Walking distance to shopping, restaurants, and parks. Your future home awaits you!
Location
State CA
County Alameda
Area Dublin
Building/Complex Name Heritage Park Residential Owner
Zoning R1
Rooms
Family Room No Family Room
Dining Room No Formal Dining Room
Kitchen Cooktop - Gas, Countertop - Granite, Dishwasher, Garbage Disposal, Island, Microwave, Oven - Built-In, Pantry, Refrigerator, Wine Refrigerator
Interior
Heating Central Forced Air - Gas
Cooling Central AC
Flooring Carpet, Laminate, Tile
Laundry Upper Floor, Washer / Dryer
Exterior
Garage Attached Garage
Garage Spaces 2.0
Utilities Available Public Utilities, Solar Panels - Leased
Roof Type Composition
Building
Story 2
Foundation Concrete Slab
Sewer Sewer - Public
Water Public, Water Softener - Owned
Level or Stories 2
Others
HOA Fee Include Common Area Electricity,Maintenance - Common Area
Restrictions None
Tax ID 941-2849-044
Horse Property No
Special Listing Condition Not Applicable
Read Less Info
Want to know what your home might be worth? Contact us for a FREE valuation!

Our team is ready to help you sell your home for the highest possible price ASAP

© 2024 MLSListings Inc. All rights reserved.
Bought with Sudeep Goel • Greenfield Realty







