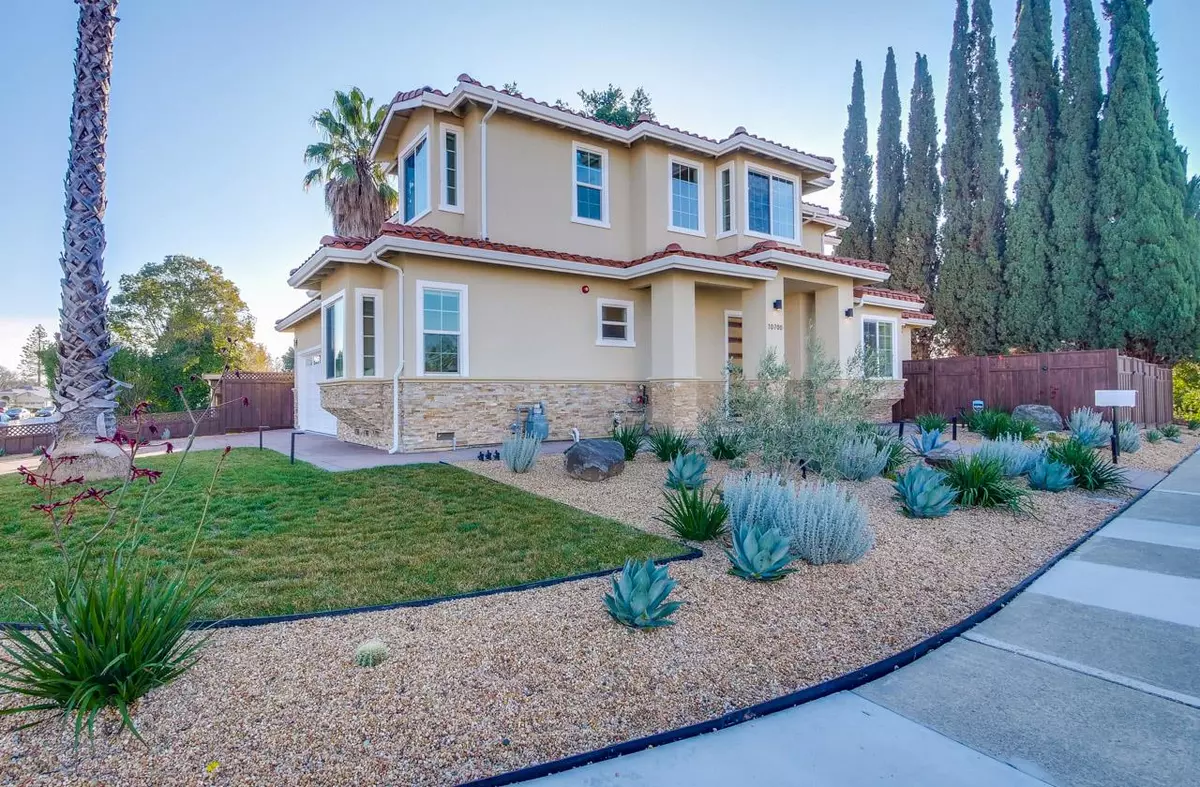$3,875,000
$2,788,000
39.0%For more information regarding the value of a property, please contact us for a free consultation.
5 Beds
4.5 Baths
2,363 SqFt
SOLD DATE : 02/17/2022
Key Details
Sold Price $3,875,000
Property Type Single Family Home
Sub Type Single Family Home
Listing Status Sold
Purchase Type For Sale
Square Footage 2,363 sqft
Price per Sqft $1,639
MLS Listing ID ML81874118
Sold Date 02/17/22
Style Contemporary
Bedrooms 5
Full Baths 4
Half Baths 1
Year Built 2018
Lot Size 6,300 Sqft
Property Description
Welcome to this beautifully constructed contemporary style residence completed in 2018. With 2,363 sq ft of living space, this home features 5 bedrooms including an upstairs master suite, main floor guest suite, and 4.5 bathrooms. This stunning home meets the needs of most every desire in today's modern living. The impressive foyer with high ceiling leads to a spacious open floor plan. Formal living room features an electric fireplace, and picture windows showcase the beautiful drought-tolerant drip-irrigation landscaping with exterior Luxor smart lighting. Gourmet kitchen with quartz countertops, Thermador dishwasher and oven, and new pendant lights. Relaxing family room with access to the patio offers an indoor outdoor feel. Luxurious master suite features a balcony, walk-in closet, quartz vanity, and dual sink. Prewired for Simplisafe security. Top Cupertino schools. Convenient location, close Apple Park, Cupertino Main Street, shopping, dining, easy commutes to local employers.
Location
State CA
County Santa Clara
Area Cupertino
Zoning R1
Rooms
Family Room Kitchen / Family Room Combo
Other Rooms Formal Entry, Laundry Room
Dining Room Breakfast Bar, Eat in Kitchen, Formal Dining Room
Kitchen Countertop - Quartz, Dishwasher, Garbage Disposal, Hood Over Range, Island with Sink, Microwave, Oven Range, Refrigerator
Interior
Heating Central Forced Air
Cooling Central AC
Flooring Hardwood, Tile
Fireplaces Type Living Room
Laundry In Utility Room, Inside, Washer / Dryer
Exterior
Exterior Feature Back Yard, Balcony / Patio, Drought Tolerant Plants, Fenced
Garage Attached Garage, Gate / Door Opener
Garage Spaces 2.0
Fence Fenced, Wood
Utilities Available Public Utilities
Roof Type Tile
Building
Story 2
Foundation Concrete Perimeter, Crawl Space
Sewer Sewer Connected
Water Public
Level or Stories 2
Others
Tax ID 375-35-061
Horse Property No
Special Listing Condition Not Applicable
Read Less Info
Want to know what your home might be worth? Contact us for a FREE valuation!

Our team is ready to help you sell your home for the highest possible price ASAP

© 2024 MLSListings Inc. All rights reserved.
Bought with Alexandra Zhou • Morgan Real Estate







