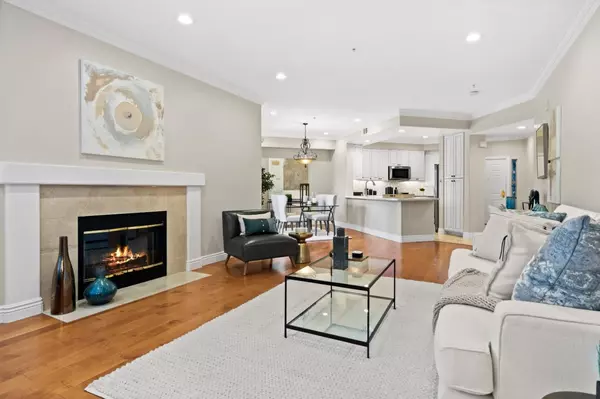$1,330,000
$1,098,888
21.0%For more information regarding the value of a property, please contact us for a free consultation.
3 Beds
2 Baths
1,606 SqFt
SOLD DATE : 02/16/2022
Key Details
Sold Price $1,330,000
Property Type Condo
Sub Type Condominium
Listing Status Sold
Purchase Type For Sale
Square Footage 1,606 sqft
Price per Sqft $828
MLS Listing ID ML81873952
Sold Date 02/16/22
Bedrooms 3
Full Baths 2
HOA Fees $761/mo
HOA Y/N 1
Year Built 1999
Lot Size 4.730 Acres
Property Description
Luxury living in this rare and remodeled 3 bedroom 2 bath at Meridian Bay. Ideally located within minutes of shopping, restaurants, and major highways. A formal entry leads you to your gorgeous gourmet kitchen featuring marble countertops, ceramic/tile backsplash, wine fridge, and top-of-the-line stainless appliances. Adjacent dining area opens up to a welcoming covered patio. Your spacious primary suite includes an updated bathroom with dual marble vanity and custom-designed closet. 2nd and 3rd bedrooms can serve as your guest suite or den with built-in shelving, perfect for a home office. In-unit washer/dryer round out everything you need in this beautiful home. Common areas include a clubhouse w/ kitchen, beautiful pool/spa/sauna, exercise room, and fenced-in playground. 2-car deeded parking directly across from elevator + ample visitor spots.
Location
State CA
County San Mateo
Area Fc-Nbrhood#10 - Metro Center Etc
Building/Complex Name Meridian Bay
Zoning R300PD
Rooms
Family Room Other
Dining Room Dining Area, No Formal Dining Room
Kitchen Countertop - Marble, Dishwasher, Freezer, Garbage Disposal, Ice Maker, Island with Sink, Microwave, Oven - Built-In, Oven Range - Built-In, Oven Range - Electric, Pantry, Refrigerator, Warming Drawer, Wine Refrigerator
Interior
Heating Forced Air
Cooling Central AC
Flooring Carpet, Hardwood, Tile
Fireplaces Type Living Room, Wood Burning
Laundry Dryer, Electricity Hookup (220V), Inside, Washer
Exterior
Exterior Feature Balcony / Patio, BBQ Area, Courtyard, Fenced, Gazebo, Sprinklers - Auto, Other
Garage Assigned Spaces, Covered Parking, Gate / Door Opener, Guest / Visitor Parking
Garage Spaces 2.0
Fence Fenced, Gate
Pool Community Facility, Pool - Above Ground, Pool - Fenced, Spa - Above Ground, Steam Room or Sauna
Community Features BBQ Area, Club House, Community Pool, Community Security Gate, Elevator, Gym / Exercise Facility, Playground, Sauna / Spa / Hot Tub
Utilities Available Public Utilities
Roof Type Composition
Building
Story 1
Foundation Other
Sewer Sewer - Public
Water Public
Level or Stories 1
Others
HOA Fee Include Basic Telephone,Common Area Electricity,Common Area Gas,Exterior Painting,Fencing,Garbage,Insurance - Earthquake,Landscaping / Gardening,Maintenance - Common Area,Maintenance - Exterior,Management Fee,Pool, Spa, or Tennis,Reserves,Water,Other
Restrictions Other
Tax ID 113-840-060
Horse Property No
Special Listing Condition Not Applicable
Read Less Info
Want to know what your home might be worth? Contact us for a FREE valuation!

Our team is ready to help you sell your home for the highest possible price ASAP

© 2024 MLSListings Inc. All rights reserved.
Bought with Michael Hatfield • RE/MAX Accord







