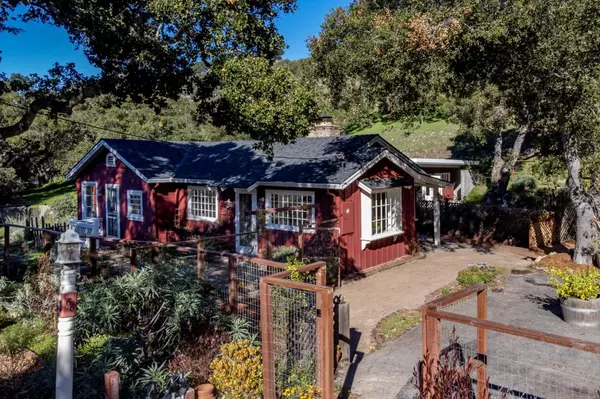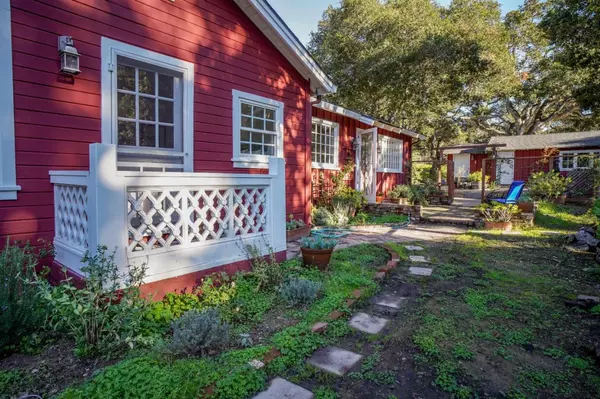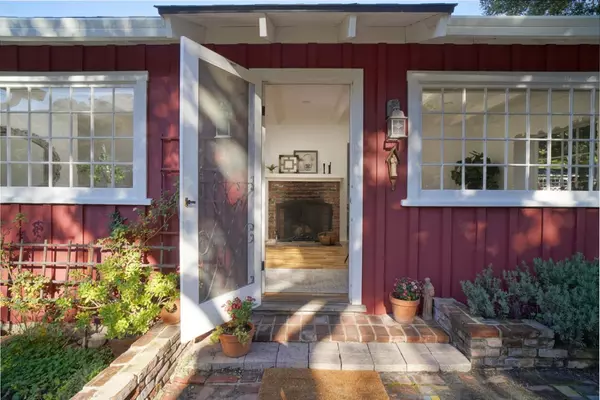$1,235,000
$1,250,000
1.2%For more information regarding the value of a property, please contact us for a free consultation.
4 Beds
2 Baths
2,174 SqFt
SOLD DATE : 01/27/2022
Key Details
Sold Price $1,235,000
Property Type Single Family Home
Sub Type Single Family Home
Listing Status Sold
Purchase Type For Sale
Square Footage 2,174 sqft
Price per Sqft $568
MLS Listing ID ML81873417
Sold Date 01/27/22
Style Cottage
Bedrooms 4
Full Baths 2
Year Built 1952
Lot Size 1.030 Acres
Property Description
Carmel-cute with elbow room and sunshine. Darling, updated, single-level vintage cottage on about an acre in the coveted Corral de Tierra/San Benancio Loop and Washington Union School District. Tucked toward the upper end of a peaceful country lane with no through traffic. This cheerful home has much character, charm, and classic board & batten design with many vintage details. Updates include newly refinished oak wood floors and fresh paint so you can move right in. Curl up by the brick fireplace or spread out in the sun with your own private agricultural well and seasonal creek. This highly usable lot has room for parking, toys, farm animals, or maybe even a swimming pool. Includes a second, detached garage with adjacent home office space and a detached garden shed plus a sizeable flex space currently used as a hang out room that opens up to the backyard. A setting of natural beauty with a semi-rural vibe that faces southwesterly for beautiful light. Come get your country on!
Location
State CA
County Monterey
Area San Benancio, Harper Cyn, Corral De Tierra, Rim Rock
Zoning Residential
Rooms
Family Room Other
Other Rooms Office Area, Recreation Room
Dining Room Dining Area in Living Room, Eat in Kitchen
Kitchen 220 Volt Outlet, Countertop - Stone, Dishwasher, Hood Over Range, Oven Range - Gas, Refrigerator
Interior
Heating Central Forced Air - Gas, Propane
Cooling None
Flooring Hardwood, Stone, Other
Fireplaces Type Living Room, Wood Burning
Laundry Electricity Hookup (220V), Inside
Exterior
Exterior Feature Back Yard, Balcony / Patio, Courtyard, Storage Shed / Structure, Other
Garage Attached Garage, Detached Garage, Off-Street Parking, Parking Area, Parking Restrictions, Room for Oversized Vehicle, Other
Garage Spaces 3.0
Fence Mixed Height / Type, Partial Fencing, Split Rail , Surveyed, Other
Utilities Available Individual Electric Meters, Propane On Site, Public Utilities
View Garden / Greenbelt, Hills
Roof Type Composition,Other
Building
Lot Description Corners Marked, Farm Animals (Restricted), Grade - Mostly Level, Stream - Seasonal, Surveyed
Faces Southwest
Story 1
Foundation Concrete Perimeter and Slab, Concrete Slab, Crawl Space, Post and Beam
Sewer Existing Septic, Septic Standard
Water Individual Water Meter, Irrigation Water Available, Public, Storage Tank, Stream - Seasonal, Water Softener - Owned, Well - Agricultural / Other
Level or Stories 1
Others
Tax ID 416-251-032-000
Security Features None
Horse Property Possible
Horse Feature Unimproved
Special Listing Condition Not Applicable
Read Less Info
Want to know what your home might be worth? Contact us for a FREE valuation!

Our team is ready to help you sell your home for the highest possible price ASAP

© 2024 MLSListings Inc. All rights reserved.
Bought with Matt Pridey • Agency One Real Estate







