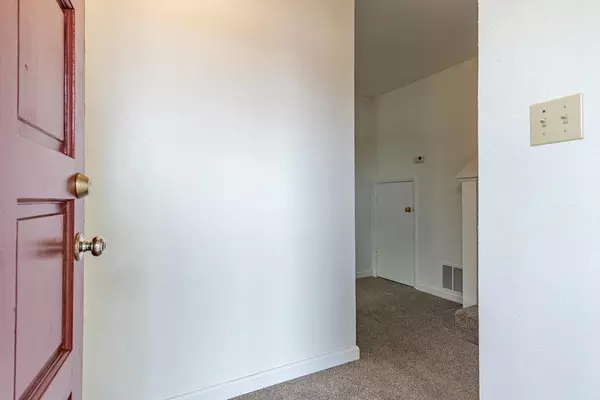$525,000
$499,900
5.0%For more information regarding the value of a property, please contact us for a free consultation.
3 Beds
2 Baths
1,330 SqFt
SOLD DATE : 01/27/2022
Key Details
Sold Price $525,000
Property Type Townhouse
Sub Type Townhouse
Listing Status Sold
Purchase Type For Sale
Square Footage 1,330 sqft
Price per Sqft $394
MLS Listing ID ML81871304
Sold Date 01/27/22
Bedrooms 3
Full Baths 2
HOA Fees $340/mo
HOA Y/N 1
Year Built 1988
Lot Size 1,220 Sqft
Property Description
Attention first time buyers or investors! Great townhome centrally located in Hollister. This open concept floor plan is very functional with the kitchen open to the living room and dining area. Kitchen features include a breakfast bar, tile counters, and new gas range. The living room features a wood burning fireplace and two patio sliding doors to the back patio. There is one full bathroom on the main level and a full bathroom with tub over shower on the upper level with all bedrooms. Laundry hook ups located in attached one car garage. Fresh interior paint, light fixtures, carpet, linoleum and window coverings. Move in ready condition! Walking distance to schools, shopping, restaurants and commuter routes. San Benito County home of Pinnacles National Park, Hollister Hills and so much more! (kitchen photo with old flooring)
Location
State CA
County San Benito
Area Hollister
Building/Complex Name Royal Court Estates HOA
Zoning AP
Rooms
Family Room No Family Room
Dining Room Breakfast Bar, Dining Area in Living Room
Kitchen Countertop - Tile, Dishwasher, Garbage Disposal, Hood Over Range, Oven Range - Gas
Interior
Heating Central Forced Air - Gas
Cooling None
Flooring Carpet, Vinyl / Linoleum
Fireplaces Type Living Room
Laundry In Garage
Exterior
Exterior Feature Low Maintenance
Garage Assigned Spaces, Attached Garage, Guest / Visitor Parking, On Street, Parking Restrictions
Garage Spaces 1.0
Fence Fenced Back
Utilities Available Public Utilities
Roof Type Composition
Building
Faces West
Story 2
Foundation Concrete Slab
Sewer Sewer - Public
Water Public
Level or Stories 2
Others
HOA Fee Include Common Area Electricity
Restrictions Parking Restrictions,Pets - Allowed,Pets - Restrictions
Tax ID 056-370-027-000
Horse Property No
Special Listing Condition Not Applicable
Read Less Info
Want to know what your home might be worth? Contact us for a FREE valuation!

Our team is ready to help you sell your home for the highest possible price ASAP

© 2024 MLSListings Inc. All rights reserved.
Bought with Yvonne Zinsman • Keller Williams San Jose Gateway







