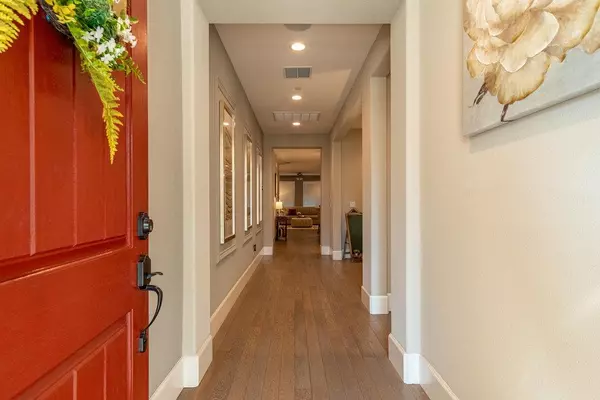$850,000
$849,999
For more information regarding the value of a property, please contact us for a free consultation.
3 Beds
3 Baths
2,037 SqFt
SOLD DATE : 01/19/2022
Key Details
Sold Price $850,000
Property Type Single Family Home
Sub Type Single Family Home
Listing Status Sold
Purchase Type For Sale
Square Footage 2,037 sqft
Price per Sqft $417
MLS Listing ID ML81871438
Sold Date 01/19/22
Bedrooms 3
Full Baths 3
HOA Fees $153/mo
HOA Y/N 1
Year Built 2017
Lot Size 5,996 Sqft
Property Description
FORMER CORAL MODEL HOME-IN THE BEAUTIFUL CERRATO COMMUNITY with over $70k in builder upgrades included plus Seller added another $40k plus in extras to this gorgeous home. 3 bedrooms, 3 full baths, plus office with built in cabinets & desk perfect for working from home. Gourmet kitchen w/ granite counters, large island w/ pendant lights, stainless appliances open to family room. Spacious Master Bedroom w/ large walk in closet, Master Bath has sunken tub w/separate shower. Ceiling fans, 7 1/4" baseboard & extensive can lighting throughout home. OWNED Solar, NUVO Water filtration system, Nest Thermostat, Alarm, A/C, Fire sprinklers, Finished garage, Extensive cement in rear yard with 12x16 gazebo, stepping stones & fruit trees. Front & Rear landscaping upgraded w/ HOA approval. Whirlpool Washer/Dryer included w/ pedestals.The upgrades/amenities in this home go on and on... a MUST SEE!
Location
State CA
County San Benito
Area Hollister
Zoning R-1
Rooms
Family Room Kitchen / Family Room Combo
Other Rooms Den / Study / Office
Dining Room Breakfast Bar, Breakfast Nook, Eat in Kitchen
Kitchen Countertop - Granite, Dishwasher, Exhaust Fan, Garbage Disposal, Hood Over Range, Island, Microwave, Oven - Self Cleaning, Oven Range - Gas, Pantry
Interior
Heating Central Forced Air
Cooling Ceiling Fan, Central AC
Flooring Carpet, Laminate, Tile
Laundry Inside
Exterior
Exterior Feature Back Yard, Fenced, Gazebo
Garage Attached Garage, Electric Car Hookup
Garage Spaces 2.0
Fence Fenced Back
Utilities Available Public Utilities, Solar Panels - Owned
Roof Type Tile
Building
Story 1
Foundation Concrete Slab
Sewer Sewer - Public
Water Public, Water Softener - Owned
Level or Stories 1
Others
HOA Fee Include Landscaping / Gardening,Maintenance - Road
Tax ID 054-610-016-000
Security Features Fire System - Sprinkler,Security Alarm
Horse Property No
Special Listing Condition Not Applicable
Read Less Info
Want to know what your home might be worth? Contact us for a FREE valuation!

Our team is ready to help you sell your home for the highest possible price ASAP

© 2024 MLSListings Inc. All rights reserved.
Bought with Seth Muenzer • Pierce Real Estate







