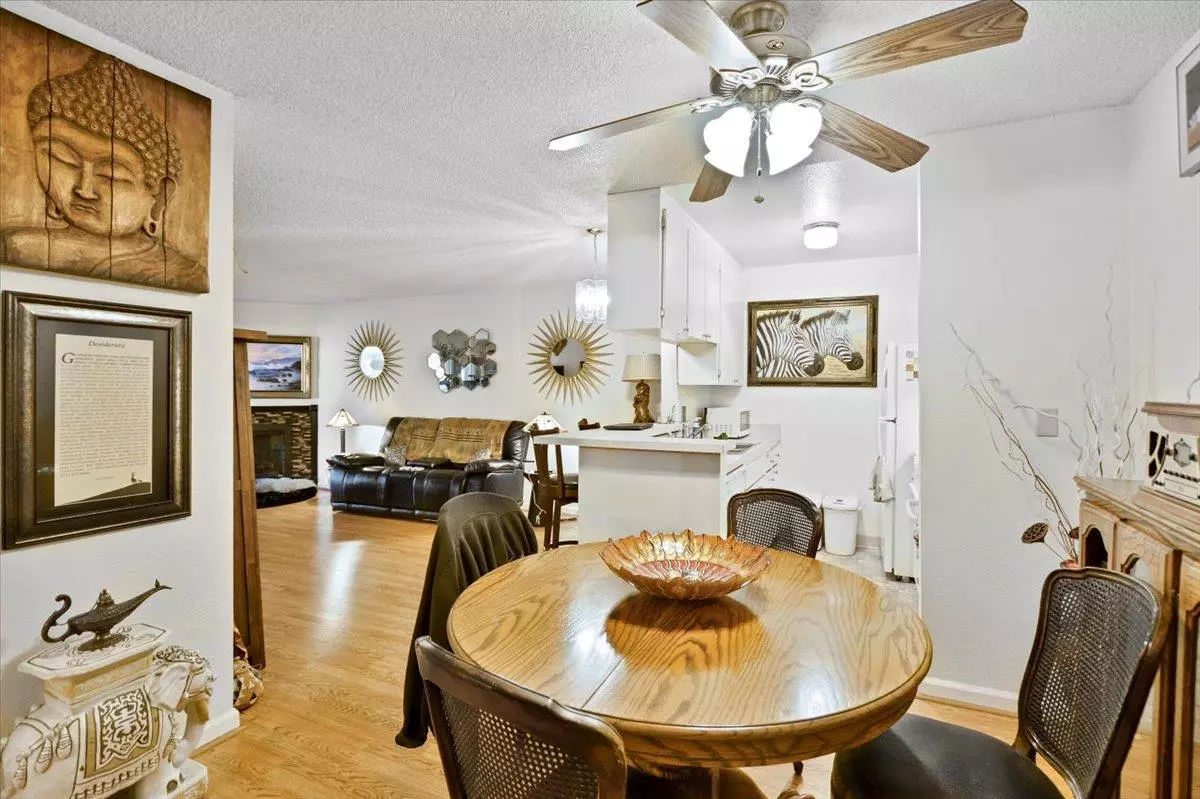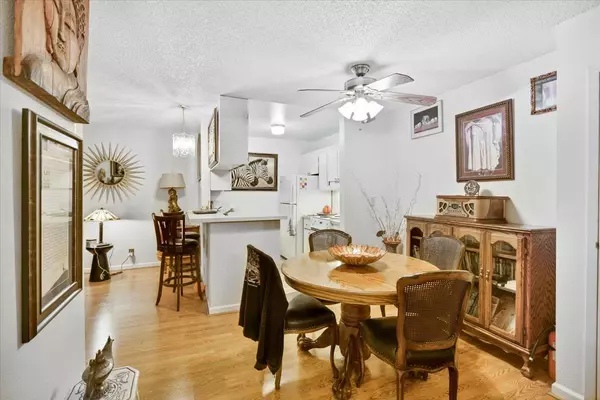$526,000
$510,000
3.1%For more information regarding the value of a property, please contact us for a free consultation.
1 Bed
1 Bath
717 SqFt
SOLD DATE : 01/12/2022
Key Details
Sold Price $526,000
Property Type Condo
Sub Type Condominium
Listing Status Sold
Purchase Type For Sale
Square Footage 717 sqft
Price per Sqft $733
MLS Listing ID ML81870956
Sold Date 01/12/22
Style Contemporary
Bedrooms 1
Full Baths 1
HOA Fees $413/mo
HOA Y/N 1
Year Built 1974
Lot Size 24.286 Acres
Property Description
1 bed / 1 bath unit in a tranquil setting overlooking inner courtyard and gazebo. Wood laminate floors, elegant electric fireplace with nice trim, cozy dining area, and separate breakfast nook. Conveniently located on the same level as the laundry room just steps down the hall. The building unit is located near the front entrance, Guard's Station and a quick stroll to the 24 hour convenience store.
Location
State CA
County San Mateo
Area Crown Colony
Building/Complex Name Crown Colony
Zoning R30000
Rooms
Family Room Kitchen / Family Room Combo
Dining Room Breakfast Bar, Dining Area
Kitchen Cooktop - Electric, Dishwasher, Garbage Disposal, Oven - Electric, Refrigerator
Interior
Heating Electric, Fireplace
Cooling None
Flooring Laminate
Fireplaces Type Living Room
Laundry Community Facility
Exterior
Exterior Feature Balcony / Patio, Courtyard, Dog Run / Kennel, Gazebo, Tennis Court
Garage Assigned Spaces, Attached Garage, Electric Car Hookup, Guest / Visitor Parking
Garage Spaces 1.0
Pool Cabana / Dressing Room, Community Facility, Pool - Fenced, Pool - Heated, Pool - In Ground, Spa / Hot Tub, Steam Room or Sauna
Community Features Additional Storage, Basketball Court - Indoor Half, Billiard Room, Club House, Community Pool, Community Security Gate, Elevator, Exercise Course, Garden / Greenbelt / Trails, Gym / Exercise Facility, Recreation Room, Sauna / Spa / Hot Tub, Tennis Court / Facility, Trash Chute
Utilities Available Individual Electric Meters, Public Utilities
View Garden / Greenbelt
Roof Type Shingle
Building
Lot Description Regular
Story 1
Unit Features Other Unit Above,Other Unit Below
Foundation Concrete Slab
Sewer Sewer - Public
Water Public
Level or Stories 1
Others
HOA Fee Include Common Area Electricity,Exterior Painting,Garbage,Hot Water,Insurance - Homeowners ,Landscaping / Gardening,Maintenance - Common Area,Maintenance - Exterior,Maintenance - Road,Pool, Spa, or Tennis,Recreation Facility,Reserves,Roof,Security Service,Sewer,Water / Sewer
Restrictions Age - No Restrictions,No Waterbeds,Pets - Allowed,Pets - Cats Permitted,Pets - Dogs Permitted,Pets - Restrictions,Pets - Rules
Tax ID 101-150-250
Security Features Controlled / Secured Access,Fire Alarm ,Security Gate with Guard,Security Guard
Horse Property No
Special Listing Condition Not Applicable
Read Less Info
Want to know what your home might be worth? Contact us for a FREE valuation!

Our team is ready to help you sell your home for the highest possible price ASAP

© 2024 MLSListings Inc. All rights reserved.
Bought with Jennifer Rosdail







