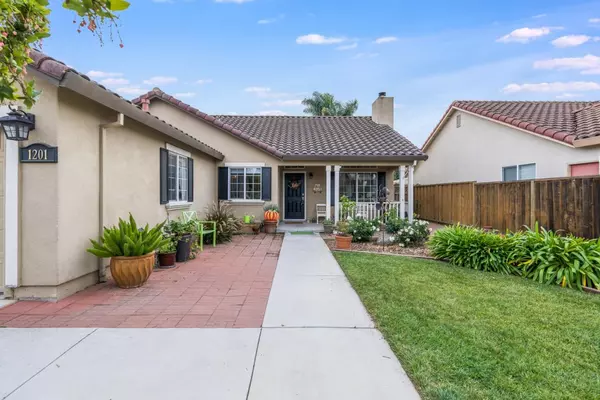$755,000
$745,000
1.3%For more information regarding the value of a property, please contact us for a free consultation.
4 Beds
3 Baths
1,738 SqFt
SOLD DATE : 12/29/2021
Key Details
Sold Price $755,000
Property Type Single Family Home
Sub Type Single Family Home
Listing Status Sold
Purchase Type For Sale
Square Footage 1,738 sqft
Price per Sqft $434
MLS Listing ID ML81870004
Sold Date 12/29/21
Style Traditional
Bedrooms 4
Full Baths 3
Year Built 1999
Lot Size 7,810 Sqft
Property Description
Welcome home to this beautiful single story home! You will love this open floorplan! Scraped Harwood flooring throughout with vaulted ceilings. Four bedrooms and three baths is perfect for a large family or anyone in need of an home office option. This kitchen boasts white cabinetry, stainless steel appliances, quartz countertops. The spacious primary suite features, dual sinks, large tub, walk-in closet and access to the rear yard through the sliding glass door. The rear yard is an entertainers dream. Pool/spa and outdoor bar-b-que area. Pergola and mature palm trees create an oasis feel. A detached studio is perfect for a home office, she shed or man cave. Additional perks for this gem are energy saving solar panels, nest thermostat and air conditioning! This is a really special home!
Location
State CA
County San Benito
Area Hollister
Zoning RR
Rooms
Family Room No Family Room
Dining Room Dining Area
Kitchen Countertop - Quartz, Dishwasher, Garbage Disposal, Oven Range - Gas, Refrigerator
Interior
Heating Central Forced Air - Gas
Cooling Ceiling Fan, Central AC
Flooring Hardwood, Tile
Fireplaces Type Wood Burning
Laundry Inside
Exterior
Exterior Feature Back Yard, Fenced, Sprinklers - Auto, Storage Shed / Structure
Garage Attached Garage
Garage Spaces 1.0
Fence Fenced Back
Pool Pool - Fenced, Pool / Spa Combo
Utilities Available Public Utilities, Solar Panels - Leased
View Neighborhood
Roof Type Tile
Building
Lot Description Grade - Level
Story 1
Foundation Concrete Slab
Sewer Sewer - Public
Water Public
Level or Stories 1
Others
Tax ID 058-070-075-000
Horse Property No
Special Listing Condition Not Applicable
Read Less Info
Want to know what your home might be worth? Contact us for a FREE valuation!

Our team is ready to help you sell your home for the highest possible price ASAP

© 2024 MLSListings Inc. All rights reserved.
Bought with RECIP • Out of Area Office







