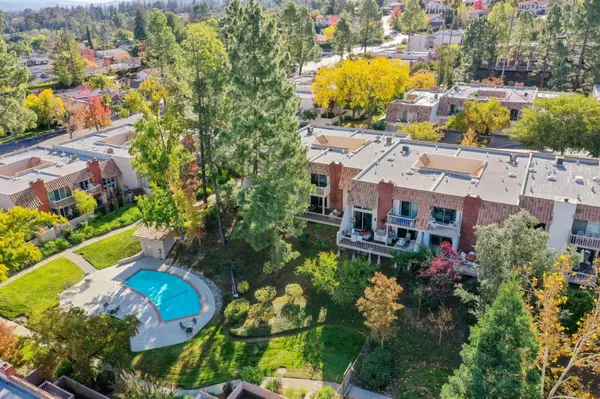$1,775,000
$1,698,000
4.5%For more information regarding the value of a property, please contact us for a free consultation.
3 Beds
2.5 Baths
2,156 SqFt
SOLD DATE : 11/24/2021
Key Details
Sold Price $1,775,000
Property Type Townhouse
Sub Type Townhouse
Listing Status Sold
Purchase Type For Sale
Square Footage 2,156 sqft
Price per Sqft $823
MLS Listing ID ML81869993
Sold Date 11/24/21
Style Spanish
Bedrooms 3
Full Baths 2
Half Baths 1
HOA Fees $748/mo
HOA Y/N 1
Year Built 1969
Lot Size 1,982 Sqft
Property Description
Beautifully remodeled with designer touches and custom materials throughout. Soaring ceilings and a vast amount of windows create an abundance of natural light. Located in the coveted Rinconada Hills community with an array of amenities exclusive to its residents. A two-acre lake, numerous pools and tennis courts,+ a clubhouse, gated & staffed entrance create a setting for distinguished living in Silicon Valley. The two-story floor plan is exceptionally spacious and has been reconfigured into a Great Room arrangement that combines living, dining, and kitchen in one open, beautifully appointed space. Gourmet chef's dream kitchen. Luxurious Master suite. Gorgeous engineered wood floors, perfectly selected lighting, and fine quartz and natural stone selections add to the chic vibe of this custom home. Outdoor venues are many beginning with an atrium at the entrance that serves as an added open-air room. Attached 2 car garage. Close to shopping, restaurants and superb schools!
Location
State CA
County Santa Clara
Area Los Gatos/Monte Sereno
Building/Complex Name Rinconada Hills Association
Zoning RPD
Rooms
Family Room Kitchen / Family Room Combo
Other Rooms Den / Study / Office, Storage
Dining Room Breakfast Bar, Dining Area, Dining Area in Family Room
Kitchen Cooktop - Gas, Countertop - Other, Dishwasher, Exhaust Fan, Garbage Disposal, Hood Over Range, Oven Range, Refrigerator, Wine Refrigerator
Interior
Heating Fireplace
Cooling Ceiling Fan
Flooring Tile
Fireplaces Type Family Room, Gas Burning, Gas Starter, Primary Bedroom
Laundry In Garage
Exterior
Exterior Feature Balcony / Patio, Courtyard
Garage Attached Garage
Garage Spaces 2.0
Pool Community Facility
Community Features BBQ Area, Club House, Community Pool, Community Security Gate, Garden / Greenbelt / Trails, RV / Boat Storage, Tennis Court / Facility, Other
Utilities Available Individual Gas Meters, Public Utilities
View Garden / Greenbelt, Neighborhood, Other
Roof Type Tile
Building
Lot Description Grade - Level
Story 2
Foundation Concrete Slab
Sewer Sewer - Public
Water Public
Level or Stories 2
Others
HOA Fee Include Common Area Electricity,Common Area Gas,Exterior Painting,Insurance - Common Area,Landscaping / Gardening,Pool, Spa, or Tennis,Reserves,Roof
Restrictions Age - No Restrictions,Pets - Allowed
Tax ID 407-30-008
Security Features Fire Alarm ,Secured Garage / Parking,Security Alarm
Horse Property No
Special Listing Condition Not Applicable
Read Less Info
Want to know what your home might be worth? Contact us for a FREE valuation!

Our team is ready to help you sell your home for the highest possible price ASAP

© 2024 MLSListings Inc. All rights reserved.
Bought with Kimberley Bellotti • Christie's International Real Estate Sereno







