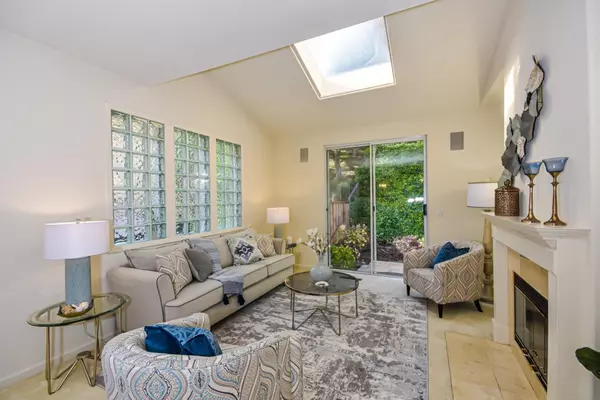$2,450,000
$2,149,998
14.0%For more information regarding the value of a property, please contact us for a free consultation.
4 Beds
2.5 Baths
2,270 SqFt
SOLD DATE : 11/19/2021
Key Details
Sold Price $2,450,000
Property Type Single Family Home
Sub Type Single Family Home
Listing Status Sold
Purchase Type For Sale
Square Footage 2,270 sqft
Price per Sqft $1,079
MLS Listing ID ML81869464
Sold Date 11/19/21
Style French,Traditional
Bedrooms 4
Full Baths 2
Half Baths 1
HOA Y/N 1
Year Built 1997
Lot Size 0.336 Acres
Property Description
The largest floorpan in the development, this newer enclave of 30 single family homes is located on a quiet cul-de-sac nestled in the Hidden Valley Canyon referred to originally as Rancho de las Pulgas. Tucked away in a bucolic canyon, yet near everything! This property has an enormous 14,652 lot, and backs to protected open space where no one can currently build. At the end of the cul-de-sac is an entrance to Waterdog Lake Park and Trailhead, adjacent 260 acres of open space and a multi-use trail system for hiking and mountain biking. Enjoy a milder micro-climate in this neighborhood tucked well away in the idyllic Hidden Canyon valley. This enhanced home features an open-style chef inspired kitchen featuring a semi-commercial designer French provincial hood and professional Wolf range. Rare fourth bedroom is outfitted as executive office with custom built-ins. Step outside to a private, expansive rear yard with multiple areas for al fresco entertaining and easily maintained grounds.
Location
State CA
County San Mateo
Area Belmont Woods Etc.
Building/Complex Name Hidden Valley
Zoning PD0000
Rooms
Family Room Separate Family Room
Other Rooms Den / Study / Office, Formal Entry, Laundry Room
Dining Room Breakfast Bar, Dining Area, Dining Area in Living Room, Dining Bar, Eat in Kitchen, Formal Dining Room, Skylight
Kitchen Countertop - Synthetic, Dishwasher, Exhaust Fan, Garbage Disposal, Hood Over Range, Hookups - Gas, Oven - Gas, Refrigerator
Interior
Heating Central Forced Air - Gas
Cooling Central AC, Multi-Zone
Flooring Carpet
Fireplaces Type Dual See Thru, Family Room, Gas Burning, Living Room
Laundry Electricity Hookup (220V), Gas Hookup, In Utility Room, Inside, Tub / Sink, Washer / Dryer
Exterior
Exterior Feature Back Yard, Fenced, Low Maintenance
Garage Attached Garage, Gate / Door Opener, On Street
Garage Spaces 2.0
Fence Fenced Back
Utilities Available Public Utilities
View Mountains, Neighborhood
Roof Type Tile
Building
Lot Description Grade - Level, Grade - Sloped Up
Faces East
Story 2
Foundation Concrete Perimeter
Sewer Sewer - Public
Water Public
Level or Stories 2
Others
HOA Fee Include None
Restrictions Other
Tax ID 045-532-040
Security Features Fire System - Sprinkler,Fire System - Suppression,Security Alarm
Horse Property No
Special Listing Condition Not Applicable
Read Less Info
Want to know what your home might be worth? Contact us for a FREE valuation!

Our team is ready to help you sell your home for the highest possible price ASAP

© 2024 MLSListings Inc. All rights reserved.
Bought with Cliff Whearley • Whearley & Co. Real Estate







