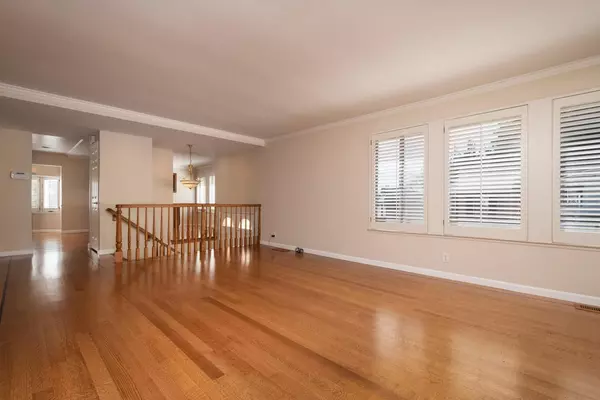$1,560,000
$1,499,000
4.1%For more information regarding the value of a property, please contact us for a free consultation.
4 Beds
3 Baths
2,410 SqFt
SOLD DATE : 12/07/2021
Key Details
Sold Price $1,560,000
Property Type Single Family Home
Sub Type Single Family Home
Listing Status Sold
Purchase Type For Sale
Square Footage 2,410 sqft
Price per Sqft $647
MLS Listing ID ML81869314
Sold Date 12/07/21
Bedrooms 4
Full Baths 3
Year Built 1973
Lot Size 5,400 Sqft
Property Description
Sunny Park Pacifica Turn-Key Opportunity. Sitting on a large corner lot, this home has many desired qualities including: hardwood flooring, granite countertops, stainless steel appliances, double ovens and much more. While the Upper Level serves as the main home with 3 bedrooms, a primary suite, updated bathrooms, double pane windows with plantation shutters, gas fireplace, breakfast nook and much more, the Lower Level of this meticulously well kept home has a possible bonus rental unit equipped with separate entrance and walk in closet. The versatility of this property is endless: plenty of parking plus room for an RV/Boat vehicle, easy to maintain landscaping, large sunny deck for entertaining and a 2 car attached garage with loads of storage. This is an amazing investment for a buyer wanting to live in comfort while reaping the rewards of passive income. This property won't be on the market long. Come see for yourself the potential of this profitable investment.
Location
State CA
County San Mateo
Area Park Pacifica
Zoning R10006
Rooms
Family Room Separate Family Room
Dining Room Breakfast Nook, Eat in Kitchen, Formal Dining Room, Skylight
Kitchen Cooktop - Gas, Countertop - Stone, Dishwasher, Exhaust Fan, Garbage Disposal, Ice Maker, Microwave, Oven - Double, Oven Range - Built-In, Oven Range - Electric, Pantry, Refrigerator, Skylight, Trash Compactor
Interior
Heating Central Forced Air - Gas
Cooling None
Flooring Carpet, Hardwood, Tile, Vinyl / Linoleum
Fireplaces Type Family Room, Free Standing, Gas Burning, Living Room
Exterior
Garage Attached Garage, Gate / Door Opener, Room for Oversized Vehicle
Garage Spaces 2.0
Utilities Available Public Utilities
Roof Type Fiberglass,Shingle
Building
Story 1
Foundation Concrete Perimeter and Slab, Pillars / Posts / Piers
Sewer Sewer - Public
Water Public
Level or Stories 1
Others
Tax ID 022-402-090
Horse Property No
Special Listing Condition Not Applicable
Read Less Info
Want to know what your home might be worth? Contact us for a FREE valuation!

Our team is ready to help you sell your home for the highest possible price ASAP

© 2024 MLSListings Inc. All rights reserved.
Bought with Emily Smith Silvestri • Golden Gate Sotheby's International Realty







