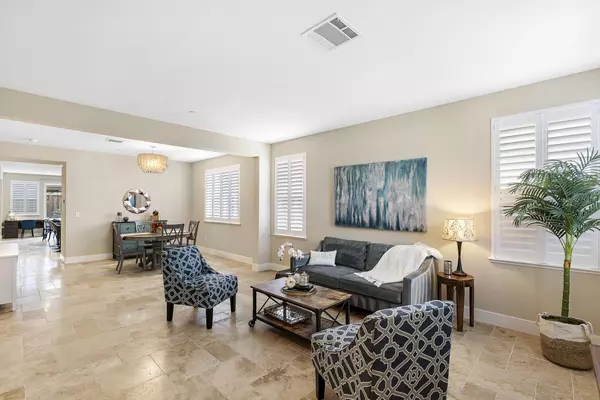$1,475,000
$1,435,000
2.8%For more information regarding the value of a property, please contact us for a free consultation.
4 Beds
2.5 Baths
2,831 SqFt
SOLD DATE : 12/28/2021
Key Details
Sold Price $1,475,000
Property Type Single Family Home
Sub Type Single Family Home
Listing Status Sold
Purchase Type For Sale
Square Footage 2,831 sqft
Price per Sqft $521
MLS Listing ID ML81867172
Sold Date 12/28/21
Bedrooms 4
Full Baths 2
Half Baths 1
HOA Fees $85/mo
HOA Y/N 1
Year Built 2013
Lot Size 7,470 Sqft
Property Description
Welcome to Jasper Park! The extended driveway and front yard provide plenty of parking and room to play, while the green belt that leads to the community park feels like an extension of your front yard. Inside feels like a model home with new carpet, fresh paint, and tons of high-end features like wood shutters and travertine floors. Offering a separate living and dining room, this home also has a great open concept with the beautiful kitchen flowing nicely into your large dining area and family room, and overlooking the backyard with pergola and built-in fire pit. You'll also find an artificial turf dog run and multiple garden beds ready for planting. Upstairs offers a loft with built-in desk, laundry room, and all 4 bedrooms. The spacious primary retreat offers privacy from the other rooms, as well as dual walk-in closets, dual sinks, and separate tub and shower. Other features include 3-car garage, fire sprinklers, water softener, and 240V outlet in garage for your electric car.
Location
State CA
County Santa Clara
Area Morgan Hill / Gilroy / San Martin
Building/Complex Name Jasper Park
Zoning R3
Rooms
Family Room Separate Family Room
Dining Room Dining Bar, Eat in Kitchen, Formal Dining Room
Kitchen Dishwasher, Island with Sink, Microwave, Refrigerator
Interior
Heating Central Forced Air
Cooling Ceiling Fan, Central AC
Flooring Carpet, Travertine
Fireplaces Type Family Room, Gas Burning
Laundry Inside, Upper Floor, Washer / Dryer
Exterior
Exterior Feature Back Yard, Dog Run / Kennel, Fire Pit, Sprinklers - Auto, Storage Shed / Structure
Garage Attached Garage, Off-Street Parking, On Street
Garage Spaces 3.0
Community Features Playground
Utilities Available Public Utilities, Solar Panels - Leased
View Greenbelt, Hills, Neighborhood
Roof Type Tile
Building
Story 2
Foundation Concrete Slab
Sewer Sewer - Public
Water Public, Water Softener - Owned
Level or Stories 2
Others
HOA Fee Include Common Area Electricity,Insurance - Common Area,Maintenance - Common Area,Management Fee,Reserves
Restrictions Neighborhood Approval,Other
Tax ID 817-75-088
Horse Property No
Special Listing Condition Not Applicable
Read Less Info
Want to know what your home might be worth? Contact us for a FREE valuation!

Our team is ready to help you sell your home for the highest possible price ASAP

© 2024 MLSListings Inc. All rights reserved.
Bought with John Fagan • eXp Realty of California Inc







