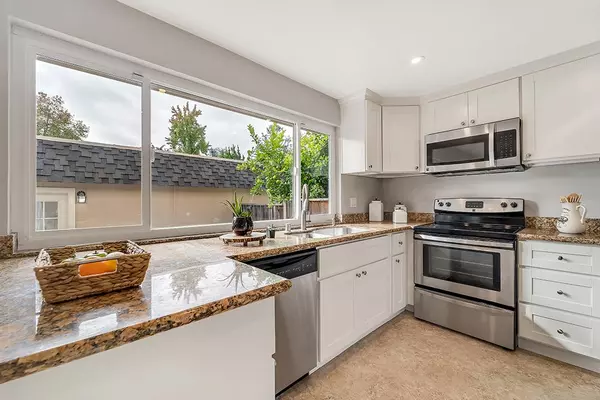$1,550,000
$1,388,000
11.7%For more information regarding the value of a property, please contact us for a free consultation.
3 Beds
2.5 Baths
1,341 SqFt
SOLD DATE : 12/06/2021
Key Details
Sold Price $1,550,000
Property Type Townhouse
Sub Type Townhouse
Listing Status Sold
Purchase Type For Sale
Square Footage 1,341 sqft
Price per Sqft $1,155
MLS Listing ID ML81866409
Sold Date 12/06/21
Bedrooms 3
Full Baths 2
Half Baths 1
HOA Fees $370/mo
HOA Y/N 1
Year Built 1970
Lot Size 1,664 Sqft
Property Description
Beautifully updated two-level townhouse in the highly sought after community of Westridge with top Cupertino schools: Stevens Creek ES [8], JFK MS [9], and Monta Vista HS [10] (buyer to verify). Completely remodeled in 2014, updates include new kitchen cabinets with granite countertops, completely redone bathrooms, new flooring and doors throughout, dual pane windows, copper pipes, new garage door, and recessed lighting. The furnace and a/c were replaced just a few years ago. Additional custom features include built-in bookcases with bench seating and children's closet organizer. This home is in a quiet and private location within the community while also close to the pool and clubhouse. Quick and easy access to major highways/employers: 1 mile to Highway 280, 2 miles to Highway 85, 4 miles to Apple, 9 miles to Google, 15 miles to Facebook. Rancho San Antonio Open Space Preserve's 25 miles of trails and roughly 4,000 acres of open space are essentially your backyard (2 miles away).
Location
State CA
County Santa Clara
Area Cupertino
Building/Complex Name Westridge
Zoning R1C2
Rooms
Family Room Kitchen / Family Room Combo
Dining Room Breakfast Bar, Dining Area in Family Room
Interior
Heating Central Forced Air - Gas
Cooling Central AC
Laundry Inside, Washer / Dryer
Exterior
Garage Detached Garage, Off-Street Parking
Garage Spaces 2.0
Community Features Club House, Community Pool, Garden / Greenbelt / Trails
Utilities Available Individual Electric Meters, Public Utilities
Roof Type Composition
Building
Story 2
Foundation Concrete Perimeter, Crawl Space
Sewer Sewer - Public
Water Public
Level or Stories 2
Others
HOA Fee Include Common Area Electricity,Common Area Gas,Exterior Painting,Insurance - Common Area,Landscaping / Gardening,Maintenance - Common Area,Maintenance - Exterior,Management Fee,Pool, Spa, or Tennis,Reserves,Roof
Restrictions None
Tax ID 342-32-035
Horse Property No
Special Listing Condition Not Applicable
Read Less Info
Want to know what your home might be worth? Contact us for a FREE valuation!

Our team is ready to help you sell your home for the highest possible price ASAP

© 2024 MLSListings Inc. All rights reserved.
Bought with Rosemarie Hayes • Mosaik Real Estate







