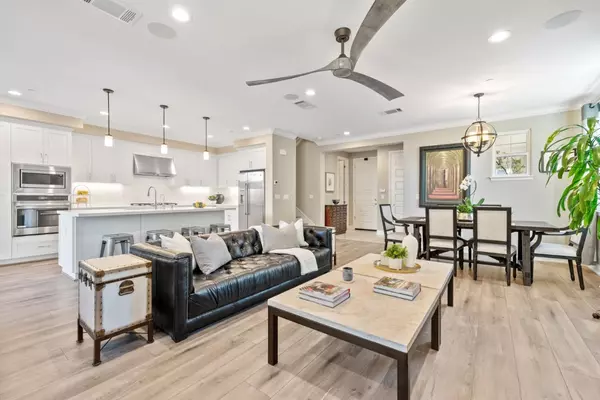$1,355,000
$1,199,888
12.9%For more information regarding the value of a property, please contact us for a free consultation.
4 Beds
3.5 Baths
2,054 SqFt
SOLD DATE : 12/10/2021
Key Details
Sold Price $1,355,000
Property Type Single Family Home
Sub Type Single Family Home
Listing Status Sold
Purchase Type For Sale
Square Footage 2,054 sqft
Price per Sqft $659
MLS Listing ID ML81868394
Sold Date 12/10/21
Style Other
Bedrooms 4
Full Baths 3
Half Baths 1
HOA Fees $343/mo
HOA Y/N 1
Year Built 2019
Lot Size 3,677 Sqft
Property Description
Offer deadline is 11/11 by 12PM. Morgan Hill Stunner! This contemporary luxury modern home is located in one of the most sought out neighborhoods in Morgan Hill, a newer community known as Valencia. The home features a gourmet kitchen w/ quartz countertops, high-end stainless steel appliances & fixtures. The living room offers a custom surround sound speaker system & the open floor plan makes a great space for entertaining. Home is light & bright throughout, & offers luxury flooring and tile throughout with a Spanish touch! Living room has a cozy modern gas fireplace, with high ceilings & sunlit windows. Offers a private backyard with a custom iron gate, courtyard & beautiful entry landscaping including pavers & grey Spanish tile w/ accent diamonds for the front entry & the back California Room. The community offers a clubhouse w/ heated swimming pool & hot tub, BBQ, a kitchen to cook & gather with friends. Walking distance to the vibrant shops & restaurants of downtown Morgan Hill.
Location
State CA
County Santa Clara
Area Morgan Hill / Gilroy / San Martin
Building/Complex Name Vierra Moore Inc
Zoning R1
Rooms
Family Room Separate Family Room
Other Rooms Laundry Room
Dining Room Dining Area in Family Room, Eat in Kitchen
Kitchen Cooktop - Gas, Countertop - Quartz, Dishwasher, Garbage Disposal, Hood Over Range, Island, Island with Sink, Microwave, Oven - Double, Oven Range - Built-In
Interior
Heating Central Forced Air
Cooling Central AC
Flooring Tile, Other
Fireplaces Type Family Room, Gas Burning
Laundry Inside, Tub / Sink, Upper Floor
Exterior
Exterior Feature Back Yard, Courtyard, Fenced
Garage Attached Garage, Electric Car Hookup
Garage Spaces 2.0
Fence Fenced Back
Community Features BBQ Area, Cabana, Club House, Community Pool, Garden / Greenbelt / Trails, Playground, Recreation Room, Sauna / Spa / Hot Tub, Tennis Court / Facility
Utilities Available Public Utilities
View Neighborhood
Roof Type Tile
Building
Lot Description Grade - Level
Story 2
Foundation Concrete Slab
Sewer Sewer - Public
Water Public
Level or Stories 2
Others
HOA Fee Include Common Area Electricity,Insurance - Common Area,Maintenance - Common Area,Management Fee,Pool, Spa, or Tennis,Reserves
Restrictions Other
Tax ID 726-57-008
Horse Property No
Special Listing Condition Not Applicable
Read Less Info
Want to know what your home might be worth? Contact us for a FREE valuation!

Our team is ready to help you sell your home for the highest possible price ASAP

© 2024 MLSListings Inc. All rights reserved.
Bought with Adam Stickles • Intero Real Estate Services







