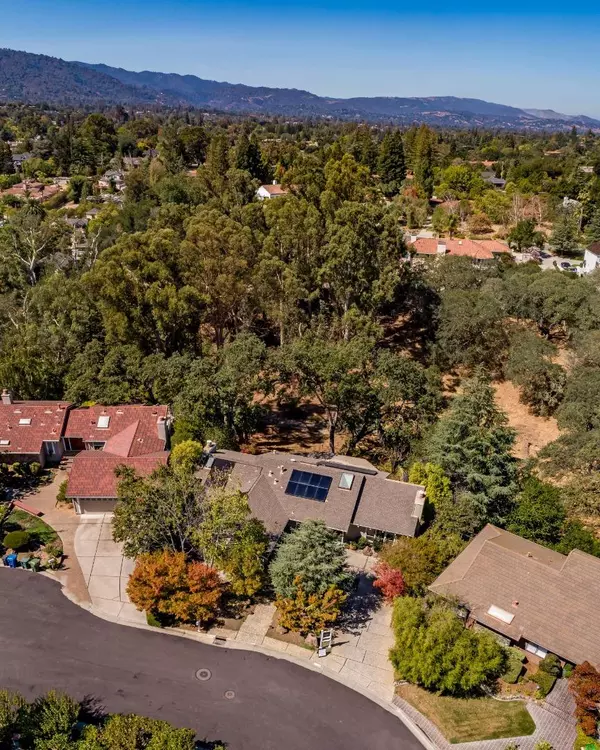$4,000,000
$4,157,800
3.8%For more information regarding the value of a property, please contact us for a free consultation.
5 Beds
3 Baths
4,162 SqFt
SOLD DATE : 01/04/2022
Key Details
Sold Price $4,000,000
Property Type Single Family Home
Sub Type Single Family Home
Listing Status Sold
Purchase Type For Sale
Square Footage 4,162 sqft
Price per Sqft $961
MLS Listing ID ML81868386
Sold Date 01/04/22
Style Ranch
Bedrooms 5
Full Baths 3
Year Built 1980
Lot Size 0.700 Acres
Property Description
The heart of Monte Sereno beckons you. End of the Cul-de-sac location. Splendid floor plan of appx. 4162 square feet. This home has been perfectly maintained. Beautiful remodeled and updated kitchen and Bathrooms. 5 bedrooms, 3 Bathrooms, both formal dining room and living room have beautiful open wood vaulted ceilings. Fun Family room with bar and wood burning fireplace. Plus a separate game room with your own pool table. Temperature controlled Wine room. Then there is the Backyard oasis with a solar heated pool that overlooks the approximate 3/4 +/- of an acre of open space. One feels like they are out in the country with an in town location. There is also a separate solar system for the home that is owned by the sellers. A short walk to Vasona Park. New bicycle paths or a nice stroll to down town Los Gatos..
Location
State CA
County Santa Clara
Area Los Gatos/Monte Sereno
Zoning R18
Rooms
Family Room Separate Family Room
Other Rooms Laundry Room
Dining Room Breakfast Nook, Formal Dining Room
Kitchen Cooktop - Gas, Countertop - Granite, Dishwasher, Exhaust Fan, Oven Range - Built-In, Oven Range - Built-In, Gas, Refrigerator
Interior
Heating Central Forced Air - Gas
Cooling Central AC
Flooring Carpet, Hardwood, Stone, Tile
Fireplaces Type Family Room, Living Room
Laundry Electricity Hookup (220V), In Utility Room
Exterior
Exterior Feature Back Yard, Deck , Fenced, Sprinklers - Auto
Garage Gate / Door Opener
Garage Spaces 2.0
Fence Wood
Pool Pool - Fenced, Pool - In Ground, Pool - Solar
Utilities Available Public Utilities
View Court, Garden / Greenbelt
Roof Type Composition
Building
Lot Description Grade - Varies
Story 2
Foundation Concrete Perimeter, Concrete Perimeter and Slab, Concrete Slab
Sewer Sewer - Public
Water Public
Level or Stories 2
Others
Tax ID 409-35-029
Security Features Security Alarm
Horse Property No
Special Listing Condition Not Applicable
Read Less Info
Want to know what your home might be worth? Contact us for a FREE valuation!

Our team is ready to help you sell your home for the highest possible price ASAP

© 2024 MLSListings Inc. All rights reserved.
Bought with Tony Ngo • Sequoia Real Estate







