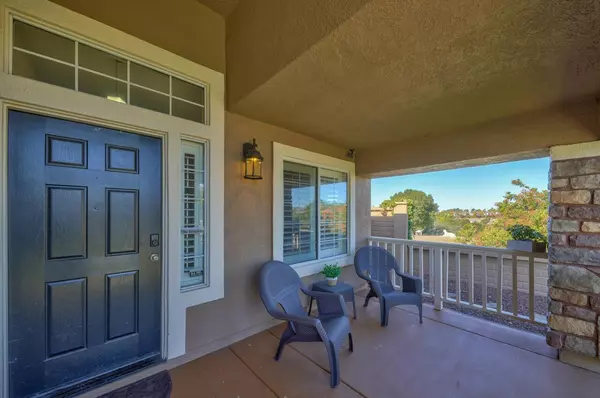$740,000
$740,000
For more information regarding the value of a property, please contact us for a free consultation.
4 Beds
2.5 Baths
2,384 SqFt
SOLD DATE : 12/20/2021
Key Details
Sold Price $740,000
Property Type Single Family Home
Sub Type Single Family Home
Listing Status Sold
Purchase Type For Sale
Square Footage 2,384 sqft
Price per Sqft $310
MLS Listing ID ML81868312
Sold Date 12/20/21
Style Traditional
Bedrooms 4
Full Baths 2
Half Baths 1
Year Built 1997
Lot Size 6,020 Sqft
Property Description
Located at the end of the cul-de-sac, this beautiful home is top of the line with all the features. The spacious kitchen has an almost unending supply of cabinets. Other kitchen features include a top of the line gas stove and large island making meal prep an enjoyable experience. Also on the first floor is a very spacious living room, a nice family/dining room, a half bath, laundry room and best of all a very spacious primary bedroom and bathroom. This bathroom has a very large soaking tub, separate shower and large walk in closet. Upstairs are three more bedrooms and a full bath and a view of the mountains you'll really enjoy. This home has a 3 car finished garage with a beautiful epoxy floor. Both garage doors have garage door openers. The spacious backyard is very private with concrete walls on 2 sides and only one neighboring property. Included in the sale in a large canopy area and outdoor fireplace. See this home and your home search will be over!
Location
State CA
County Monterey
Area New East Salinas
Zoning R-1
Rooms
Family Room Kitchen / Family Room Combo
Other Rooms None
Dining Room Dining Area in Family Room, Eat in Kitchen, No Formal Dining Room
Kitchen Countertop - Granite, Dishwasher, Garbage Disposal, Ice Maker, Island, Microwave, Oven - Self Cleaning, Oven Range - Gas
Interior
Heating Central Forced Air - Gas, Fireplace
Cooling Ceiling Fan
Flooring Carpet, Laminate, Tile
Fireplaces Type Family Room, Gas Burning, Wood Burning
Laundry Electricity Hookup (110V), Electricity Hookup (220V), In Utility Room, Inside
Exterior
Exterior Feature Back Yard, Balcony / Patio, Fenced, Outdoor Fireplace, Sprinklers - Auto
Garage Attached Garage, Enclosed, Gate / Door Opener, Off-Street Parking, On Street
Garage Spaces 3.0
Fence Fenced Back
Utilities Available Public Utilities
View Mountains, Neighborhood
Roof Type Tile
Building
Lot Description Grade - Level
Story 2
Foundation Concrete Slab
Sewer Sewer - Public
Water Public
Level or Stories 2
Others
Tax ID 153-432-001-000
Security Features Closed Circuit Monitoring (24-hour)
Horse Property No
Special Listing Condition Not Applicable
Read Less Info
Want to know what your home might be worth? Contact us for a FREE valuation!

Our team is ready to help you sell your home for the highest possible price ASAP

© 2024 MLSListings Inc. All rights reserved.
Bought with Tony Rosso • eXp Realty of California Inc







