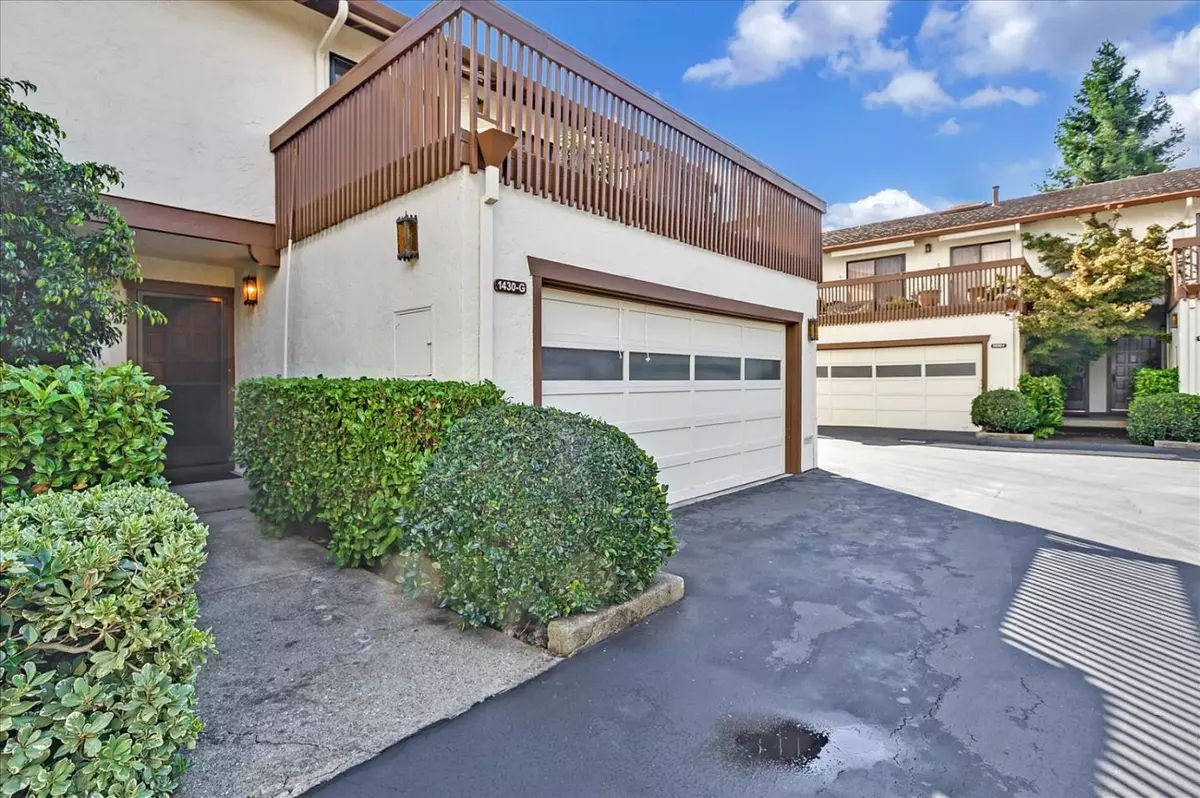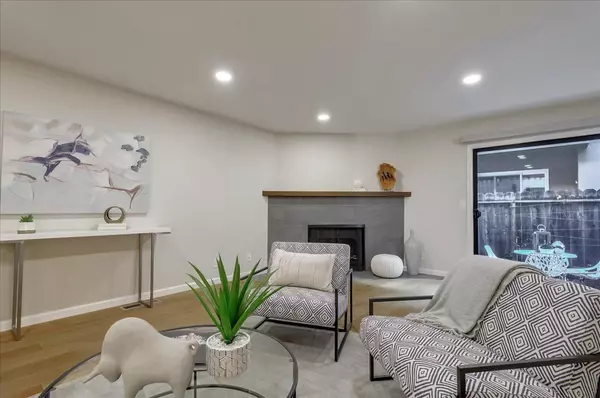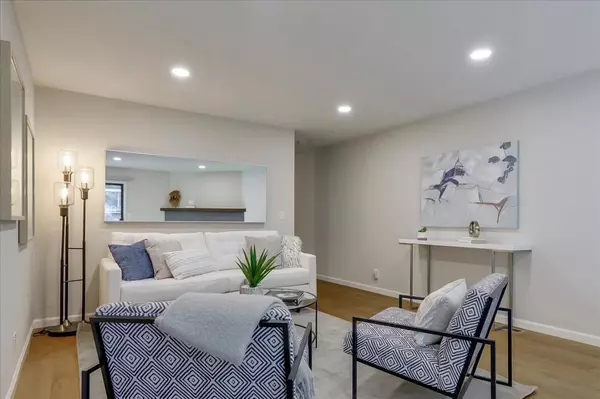$1,198,000
$1,198,000
For more information regarding the value of a property, please contact us for a free consultation.
3 Beds
2.5 Baths
1,585 SqFt
SOLD DATE : 12/03/2021
Key Details
Sold Price $1,198,000
Property Type Townhouse
Sub Type Townhouse
Listing Status Sold
Purchase Type For Sale
Square Footage 1,585 sqft
Price per Sqft $755
MLS Listing ID ML81868151
Sold Date 12/03/21
Bedrooms 3
Full Baths 2
Half Baths 1
HOA Fees $450/mo
HOA Y/N 1
Year Built 1974
Lot Size 1,466 Sqft
Property Description
CORNER END-UNIT Home in Planned Unit Development. This home was taken down-to-the-studs & remodeled with new electrical, plumbing, kitchen, bathrooms, floors in 2016 - work done with permits. Open layout featuring kitchen with stone counters, warm wood cabinets, pantry storage & bright light from the south-west kitchen window. Living/Dining areas appointed with modern wood floors, recessed lights, tile-clad & wood mantle fireplace, fresh paint & large sliding patio door. 3 amazingly bright & large bedrooms with loads of closet space, beautiful bathrooms & private balconies on upper floor. 3 private outdoor spaces ideal for home gardening or soaking in the sun. Central Furnace and AC were added in 2017 with permits. Attached 2 car garage with laundry area. Heated pool, water, sewer and garbage covered in HOA dues. All appliances included in the sale. Ideal location to major employers, Palm and Red & Red Morton Parks, shopping and local eateries. This is the perfect package!
Location
State CA
County San Mateo
Area Central Park Etc.
Zoning R-3
Rooms
Family Room Kitchen / Family Room Combo
Dining Room Dining Area
Kitchen Countertop - Granite, Dishwasher, Exhaust Fan, Garbage Disposal, Microwave, Oven Range, Refrigerator
Interior
Heating Central Forced Air
Cooling Central AC
Flooring Carpet, Hardwood, Tile
Fireplaces Type Gas Burning, Living Room
Laundry In Garage, Washer / Dryer
Exterior
Exterior Feature Back Yard, Balcony / Patio, BBQ Area, Deck
Garage Attached Garage, Guest / Visitor Parking
Garage Spaces 2.0
Community Features Community Pool
Utilities Available Public Utilities
Roof Type Composition
Building
Story 2
Unit Features Corner Unit,End Unit,Unit Faces Common Area
Foundation Concrete Perimeter and Slab
Sewer Sewer - Public
Water Public
Level or Stories 2
Others
HOA Fee Include Garbage,Landscaping / Gardening,Maintenance - Common Area,Maintenance - Exterior,Pool, Spa, or Tennis,Roof,Water
Restrictions Parking Restrictions
Tax ID 059-350-070
Horse Property No
Special Listing Condition Not Applicable
Read Less Info
Want to know what your home might be worth? Contact us for a FREE valuation!

Our team is ready to help you sell your home for the highest possible price ASAP

© 2024 MLSListings Inc. All rights reserved.
Bought with Peter Vece







