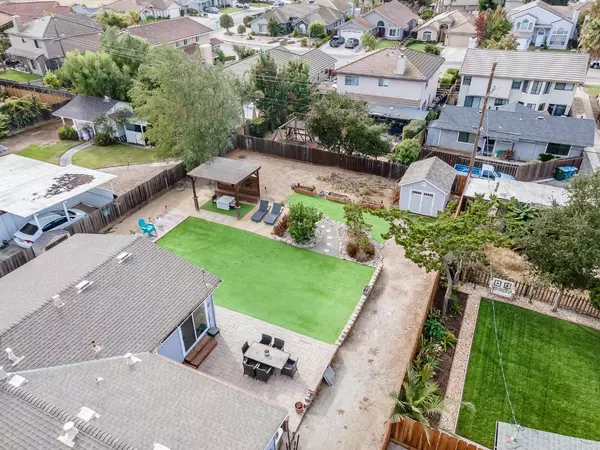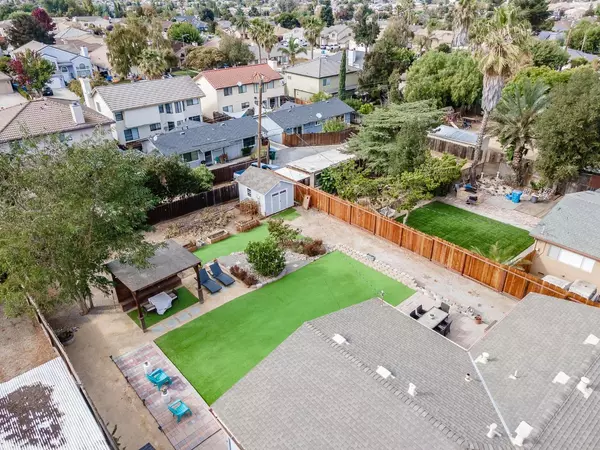$697,000
$668,000
4.3%For more information regarding the value of a property, please contact us for a free consultation.
3 Beds
1 Bath
1,008 SqFt
SOLD DATE : 12/01/2021
Key Details
Sold Price $697,000
Property Type Single Family Home
Sub Type Single Family Home
Listing Status Sold
Purchase Type For Sale
Square Footage 1,008 sqft
Price per Sqft $691
MLS Listing ID ML81867914
Sold Date 12/01/21
Bedrooms 3
Full Baths 1
Year Built 1959
Lot Size 9,771 Sqft
Property Description
Absolutely DARLING! Come see this turnkey and beautifully updated property, fit for any family with room to run! This county home is located in highly rated school district, walking distance to Las Brisas park, and a quick drive to shopping or commute. The appeal doesn't end at the curb with the fresh landscaping and side oversized vehicle/toy parking; your cozy home welcomes you in with warm living room with fireplace and updated kitchen. Enjoy cooking in with your all new stainless appliances (electric range is plumbed for gas, if desired), granite counters, new cabinetry and subway backsplash. You bathroom is tasteful, with large tiled shower; and all three rooms are beautifully designed. No expense was spared with updated windows, new AC and water heater, fresh paint, rustic wood walls, new back slider, turfed backyard, and new garage door. Move in, and enjoy.
Location
State CA
County San Benito
Area Hollister
Zoning RR
Rooms
Family Room Kitchen / Family Room Combo
Dining Room Eat in Kitchen
Kitchen Countertop - Granite, Dishwasher, Garbage Disposal, Microwave, Oven Range - Electric
Interior
Heating Central Forced Air, Fireplace
Cooling Ceiling Fan, Central AC
Flooring Carpet, Laminate, Tile
Fireplaces Type Family Room, Wood Burning
Laundry Electricity Hookup (220V), In Garage
Exterior
Exterior Feature Low Maintenance, Storage Shed / Structure
Garage Attached Garage
Garage Spaces 2.0
Utilities Available Public Utilities
Roof Type Composition
Building
Story 1
Foundation Concrete Perimeter
Sewer Septic Standard
Water Public
Level or Stories 1
Others
Tax ID 020-442-004-000
Horse Property No
Special Listing Condition Not Applicable
Read Less Info
Want to know what your home might be worth? Contact us for a FREE valuation!

Our team is ready to help you sell your home for the highest possible price ASAP

© 2024 MLSListings Inc. All rights reserved.
Bought with Christian Espinosa Rodriguez • Realty One Group Elite







