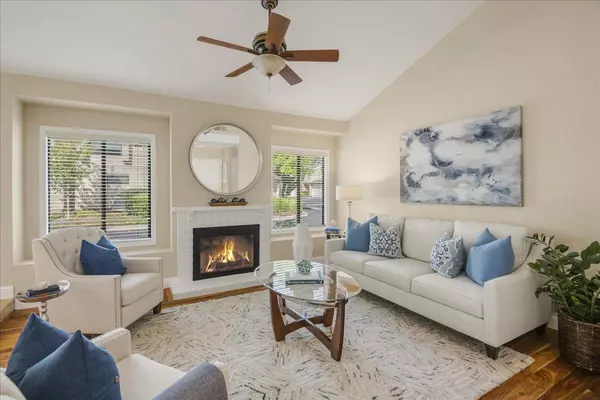$1,068,000
$968,000
10.3%For more information regarding the value of a property, please contact us for a free consultation.
2 Beds
2 Baths
1,124 SqFt
SOLD DATE : 11/16/2021
Key Details
Sold Price $1,068,000
Property Type Townhouse
Sub Type Townhouse
Listing Status Sold
Purchase Type For Sale
Square Footage 1,124 sqft
Price per Sqft $950
MLS Listing ID ML81867615
Sold Date 11/16/21
Style Contemporary
Bedrooms 2
Full Baths 2
HOA Fees $403/mo
HOA Y/N 1
Year Built 1974
Lot Size 2,236 Sqft
Property Description
Part of the spectacular Copperwood community, this lovely remodeled single story end-unit is in great demand! Open concept floorplan makes for comfortable everyday living and remote work, while its private patio is the perfect place to entertain guests and enjoy cool autumn evenings. The home has been tastefully remodeled throughout, providing a modern Silicon Valley living experience. Lots of natural light and great flow throughout the home. Gourmet kitchen w/stainless appliances; granite slab countertops; white shaker cabinets w/pullouts, and soft close drawers and doors; full breakfast bar that opens into the dining area. Dining area adjacent to kitchen and living room w/ beautiful tile floors extending throughout most of the home. Inviting living room w/rustic fireplace flanked by window seats, soaring vaulted ceilings, and wide wood plank laminate flooring. Spacious primary suite w/vaulted ceilings, and abundant natural light due to large window & glass slider to private patio.
Location
State CA
County Santa Clara
Area Almaden Valley
Building/Complex Name COPPERWOOD
Zoning RM-CL
Rooms
Family Room No Family Room
Dining Room Breakfast Bar, Dining Area
Kitchen Cooktop - Electric, Countertop - Granite, Dishwasher, Exhaust Fan, Garbage Disposal, Hood Over Range, Hookups - Ice Maker, Ice Maker, Microwave, Oven Range, Refrigerator
Interior
Heating Central Forced Air - Gas, Fireplace
Cooling Ceiling Fan, Central AC
Flooring Laminate, Tile
Fireplaces Type Gas Starter, Living Room
Laundry In Garage, Washer / Dryer
Exterior
Exterior Feature Back Yard, Balcony / Patio, Fenced
Garage Attached Garage
Garage Spaces 2.0
Fence Wood
Pool Community Facility, Pool - In Ground, Spa - In Ground, Spa / Hot Tub
Community Features Community Pool, Garden / Greenbelt / Trails, Sauna / Spa / Hot Tub
Utilities Available Public Utilities
Roof Type Composition
Building
Lot Description Grade - Level
Story 1
Foundation Concrete Slab
Sewer Sewer - Public
Water Public
Level or Stories 1
Others
HOA Fee Include Common Area Electricity,Common Area Gas,Exterior Painting,Insurance,Insurance - Common Area,Insurance - Earthquake,Insurance - Liability ,Maintenance - Common Area,Management Fee,Pool, Spa, or Tennis,Reserves,Roof
Restrictions Age - No Restrictions,Pets - Allowed
Tax ID 581-39-009
Security Features Security Alarm
Horse Property No
Special Listing Condition Not Applicable
Read Less Info
Want to know what your home might be worth? Contact us for a FREE valuation!

Our team is ready to help you sell your home for the highest possible price ASAP

© 2024 MLSListings Inc. All rights reserved.
Bought with Kathy Huang • AARE







