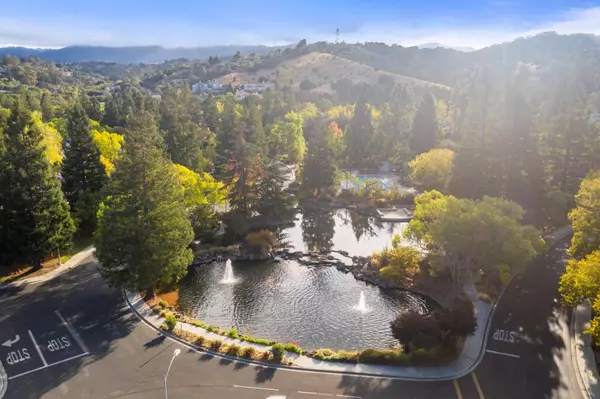$2,880,000
$2,488,000
15.8%For more information regarding the value of a property, please contact us for a free consultation.
4 Beds
3 Baths
1,939 SqFt
SOLD DATE : 11/24/2021
Key Details
Sold Price $2,880,000
Property Type Single Family Home
Sub Type Single Family Home
Listing Status Sold
Purchase Type For Sale
Square Footage 1,939 sqft
Price per Sqft $1,485
MLS Listing ID ML81867313
Sold Date 11/24/21
Bedrooms 4
Full Baths 3
HOA Fees $260/mo
HOA Y/N 1
Year Built 1989
Lot Size 4,376 Sqft
Property Description
A rare opportunity to own a single family home in the most sought after seven springs community in Cupertino! Spacious, north- east facing home, nestled in a tree lined serene neighborhood with tranquil water fountain ponds. This bright and luxurious home has an inviting floor plan full of natural light. Home offers separate family and living room, 4 bedrooms/ 3 full baths and is spread across 1939 sqft / lot size 4376 sqft. One bedroom and full bath at lower level. Enjoy formal rooms with high ceilings creating a bright ambience. Experience modern lifestyle of indoor/outdoor living with extended deck in the vast backyard with elegant light fixtures ideal for entertaining. Top rated cupertino schools and tech campuses nearby. Easy access to highway 85 & 280, H-Mart & Safeway shopping centers. Enjoy private parks, pool and tennis courts and other amenities. Visit www.11721southshore.com for more details. Dont miss out on this resort living lifestyle opportunity in central location!
Location
State CA
County Santa Clara
Area Cupertino
Building/Complex Name Seven Springs
Zoning R1PD
Rooms
Family Room Kitchen / Family Room Combo
Dining Room Dining Area, Other
Kitchen Cooktop - Gas, Countertop - Granite, Dishwasher, Microwave, Oven Range - Gas, Refrigerator
Interior
Heating Forced Air
Cooling Central AC
Flooring Carpet, Hardwood
Fireplaces Type Gas Burning
Laundry Washer / Dryer
Exterior
Garage Attached Garage
Garage Spaces 2.0
Community Features Cabana, Club House, Community Pool, Garden / Greenbelt / Trails, Playground, Tennis Court / Facility
Utilities Available Individual Electric Meters, Individual Gas Meters, Public Utilities
Roof Type Wood Shakes / Shingles
Building
Story 2
Foundation Concrete Slab
Sewer Sewer - Public
Water Public
Level or Stories 2
Others
HOA Fee Include Common Area Electricity,Maintenance - Common Area,Management Fee,Pool, Spa, or Tennis,Other
Restrictions Other
Tax ID 366-53-007
Horse Property No
Special Listing Condition Not Applicable
Read Less Info
Want to know what your home might be worth? Contact us for a FREE valuation!

Our team is ready to help you sell your home for the highest possible price ASAP

© 2024 MLSListings Inc. All rights reserved.
Bought with Alick Zhang • RE/MAX Santa Clara Valley







