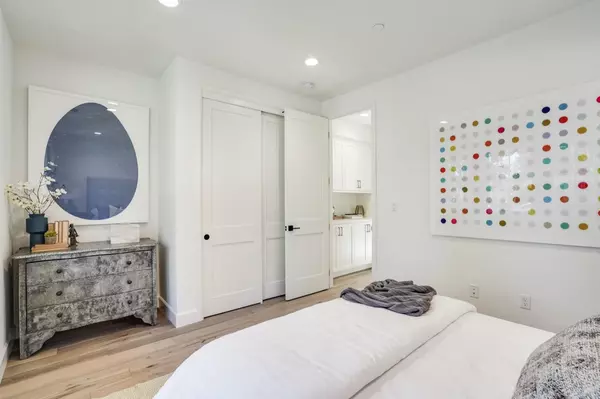$3,450,000
$3,450,000
For more information regarding the value of a property, please contact us for a free consultation.
4 Beds
3 Baths
2,814 SqFt
SOLD DATE : 11/19/2021
Key Details
Sold Price $3,450,000
Property Type Single Family Home
Sub Type Single Family Home
Listing Status Sold
Purchase Type For Sale
Square Footage 2,814 sqft
Price per Sqft $1,226
MLS Listing ID ML81860051
Sold Date 11/19/21
Style Spanish
Bedrooms 4
Full Baths 3
Year Built 2021
Lot Size 6,500 Sqft
Property Description
Brand new home being built by Thomas James Homes, professionally designed with high-end finishes and hand-crafted to fit your needs. This inviting Spanish home in Mount Carmel is integrated with smart home technology and includes a detached two-car garage. On the first level, a private ensuite guest room, flexible den, and drop zone with built-in desk provide versatile options for designated work and study spaces. The home chef will enjoy preparing meals in the gourmet kitchen, which flows into the dining area and the great room with a fireplace. An adjacent covered patio is a step away through the sliding glass doors for al fresco meals. Upstairs, you will find a secondary bath with dual sinks, two additional bedrooms, a storage closet, and a laundry room with a sink and cabinetry. The grand suite is sure to become a favorite retreat and features a luxurious bathroom appointed with a dual basin vanity, a walk-in shower, and a freestanding soaking tub.
Location
State CA
County San Mateo
Area High School Acres Etc.
Zoning Residential
Rooms
Family Room Kitchen / Family Room Combo
Other Rooms Den / Study / Office, Great Room, Laundry Room, Storage
Dining Room Breakfast Bar, Dining Area, Eat in Kitchen, No Formal Dining Room
Kitchen Countertop - Quartz, Dishwasher, Exhaust Fan, Freezer, Garbage Disposal, Hood Over Range, Island with Sink, Microwave, Oven Range - Gas, Pantry, Refrigerator
Interior
Heating Central Forced Air
Cooling Multi-Zone
Flooring Carpet, Hardwood, Tile
Fireplaces Type Family Room, Gas Burning
Laundry Inside, Tub / Sink, Upper Floor
Exterior
Exterior Feature Balcony / Patio, Porch - Enclosed
Garage Detached Garage
Garage Spaces 2.0
Fence Fenced, Wood
Utilities Available Public Utilities
View Neighborhood
Roof Type Concrete,Tile
Building
Story 2
Foundation Concrete Perimeter and Slab
Sewer Sewer - Public
Water Public
Level or Stories 2
Others
Tax ID 052-161-060
Horse Property No
Special Listing Condition Not Applicable
Read Less Info
Want to know what your home might be worth? Contact us for a FREE valuation!

Our team is ready to help you sell your home for the highest possible price ASAP

© 2024 MLSListings Inc. All rights reserved.
Bought with Allison M Fujimoto • Golden Gate Sotheby's International Realty







