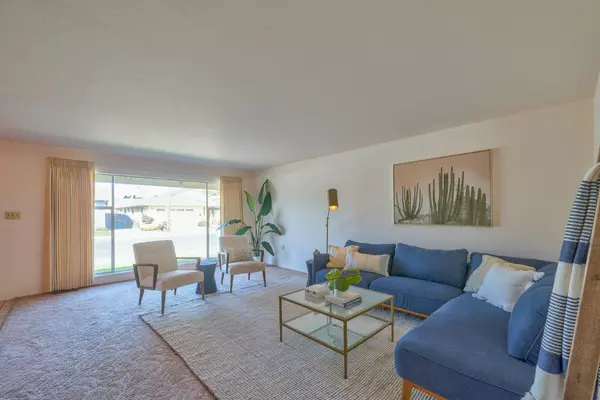$705,000
$749,000
5.9%For more information regarding the value of a property, please contact us for a free consultation.
3 Beds
2 Baths
2,014 SqFt
SOLD DATE : 12/17/2021
Key Details
Sold Price $705,000
Property Type Single Family Home
Sub Type Single Family Home
Listing Status Sold
Purchase Type For Sale
Square Footage 2,014 sqft
Price per Sqft $350
MLS Listing ID ML81866921
Sold Date 12/17/21
Bedrooms 3
Full Baths 2
Year Built 1958
Lot Size 6,900 Sqft
Property Description
This spacious, single level, Mid-Century style home is located right near downtown Salinas in a quaint neighborhood within Maple Park. This 3 bedroom, 2 bath home is a retro-dream, making it a perfect starter home or forever home that is ready to be customized! This home is what entertainers dream of as it boasts a giant, open concept kitchen with a bar and den, featuring a cozy fireplace and tons of rooms for gatherings. The expansive primary bedroom includes large sliding glass doors that open out to the large back patio and grassy yard for endless outdoor activities, year round. This charming property also includes a large sunroom that can be turned into a home gym or office space and a massive garage/barn featuring soaring, vaulted ceilings. Come check out this one of a kind, adorable home before it's gone!
Location
State CA
County Monterey
Area Maple Park
Zoning R-1
Rooms
Family Room Kitchen / Family Room Combo
Other Rooms Formal Entry, Laundry Room, Recreation Room, Storage, Workshop
Dining Room Breakfast Bar, Dining Area, Dining Area in Family Room, Dining Bar
Kitchen 220 Volt Outlet, Cooktop - Gas, Countertop - Formica, Dishwasher, Dual Fuel, Exhaust Fan, Garbage Disposal, Hood Over Range, Hookups - Gas, Oven - Built-In, Oven - Double, Oven - Electric, Pantry, Refrigerator
Interior
Heating Central Forced Air, Central Forced Air - Gas, Fireplace , Forced Air, Gas, Wall Furnace
Cooling Ceiling Fan
Fireplaces Type Family Room, Gas Burning, Gas Log, Gas Starter, Insert
Laundry Dryer, Electricity Hookup (110V), Gas Hookup, In Utility Room, Inside, Washer / Dryer
Exterior
Exterior Feature Back Yard, Balcony / Patio, Low Maintenance, Porch - Enclosed, Sprinklers - Auto, Sprinklers - Lawn
Garage Detached Garage, Enclosed, Guest / Visitor Parking, Off-Street Parking, Workshop in Garage
Garage Spaces 2.0
Fence Fenced Back, Mixed Height / Type, Wood, Other
Utilities Available Individual Electric Meters, Individual Gas Meters, Natural Gas, Public Utilities
Roof Type Fiberglass,Wood Shakes / Shingles
Building
Story 1
Foundation Crawl Space, Post and Pier
Sewer Community Sewer / Septic, Sewer - Public, Sewer Connected
Water Individual Water Meter, Irrigation Connected, Public
Level or Stories 1
Others
Tax ID 002-601-008-000
Security Features Secured Garage / Parking
Horse Property No
Special Listing Condition Not Applicable
Read Less Info
Want to know what your home might be worth? Contact us for a FREE valuation!

Our team is ready to help you sell your home for the highest possible price ASAP

© 2024 MLSListings Inc. All rights reserved.
Bought with Narciso Lara • Coast to Valley Realty







