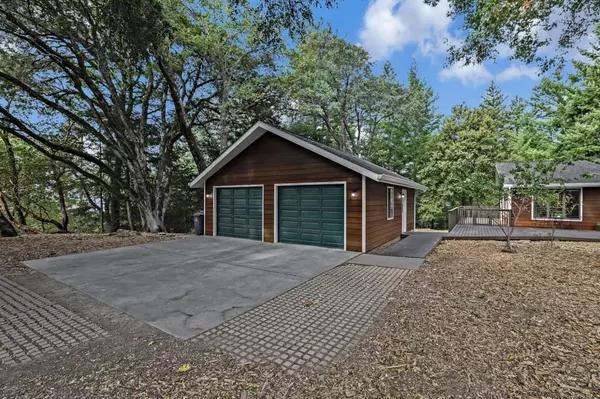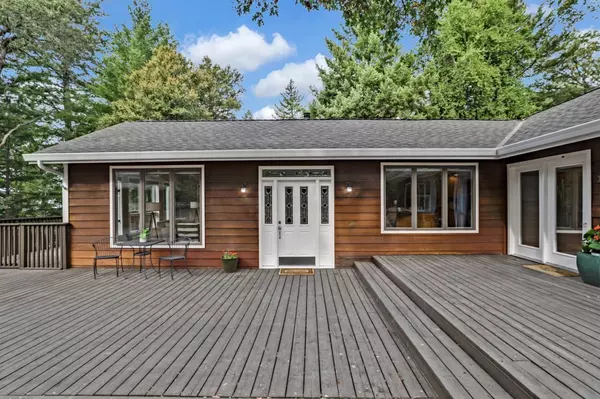$1,400,000
$1,399,000
0.1%For more information regarding the value of a property, please contact us for a free consultation.
3 Beds
2 Baths
2,150 SqFt
SOLD DATE : 11/22/2021
Key Details
Sold Price $1,400,000
Property Type Single Family Home
Sub Type Single Family Home
Listing Status Sold
Purchase Type For Sale
Square Footage 2,150 sqft
Price per Sqft $651
MLS Listing ID ML81866858
Sold Date 11/22/21
Bedrooms 3
Full Baths 2
HOA Fees $246/qua
HOA Y/N 1
Year Built 1975
Lot Size 1.609 Acres
Property Description
A peaceful retreat in the unique Las Cumbres Community in Los Gatos Mountains. This charming 3BR, 2BA 2,150 sq ft home is situated on a mostly flat 1.5+ acre sunny lot surrounded by nature and miles of trails. The open floorplan includes a bright, expansive great room with vaulted ceilings, huge windows, MTB floors, and free-standing wood stove. The large eat-in kitchen has granite counters, breakfast bar with sink, stainless appliances, and a Viking range. Step outside to a private wood deck with forest views. Great for entertaining! The large primary suite includes a luxurious bathroom with double sinks, steam shower, large soaking tub, and skylight. The secondary bedrooms/bath are near the cozy family room and laundry/bonus room. Oversized 2 car gar. The Las Cumbres Community includes activities, a club house, gardens, pool, BBQ, BBall/tennis courts, playing field, playground, and its own Fire Station. Hi-Speed fiber internet coming soon! >30 min to Hwy's 85 & 280 via Hwy 9 or 17.
Location
State CA
County Santa Cruz
Building/Complex Name Las Cumbres
Zoning R-1-1AC
Rooms
Family Room Separate Family Room
Other Rooms Attic, Bonus / Hobby Room, Great Room, Laundry Room, Storage
Dining Room Breakfast Bar, Eat in Kitchen, No Formal Dining Room
Kitchen 220 Volt Outlet, Cooktop - Gas, Countertop - Granite, Dishwasher, Exhaust Fan, Garbage Disposal, Hood Over Range, Ice Maker, Island with Sink, Microwave, Oven - Double, Oven Range - Built-In, Gas, Pantry, Refrigerator
Interior
Heating Central Forced Air - Gas, Propane, Stove - Wood
Cooling Ceiling Fan
Flooring Laminate, Tile, Vinyl / Linoleum
Fireplaces Type Free Standing, Living Room, Wood Stove
Laundry Electricity Hookup (110V), Gas Hookup, Inside, Washer / Dryer
Exterior
Garage Detached Garage, Workshop in Garage
Garage Spaces 2.0
Pool Community Facility, Pool - Fenced, Pool - In Ground
Community Features Basketball Court - Indoor Half, BBQ Area, Club House, Community Pool, Game Court (Outdoor), Garden / Greenbelt / Trails, Organized Activities, Playground, Tennis Court / Facility
Utilities Available Propane On Site, Public Utilities
Roof Type Composition
Building
Foundation Concrete Perimeter
Sewer Septic Connected
Water Private / Mutual, Private Co-op
Others
HOA Fee Include Common Area Electricity,Insurance,Insurance - Common Area,Maintenance - Common Area,Maintenance - Road,Management Fee,Organized Activities,Pool, Spa, or Tennis
Restrictions Pets - Allowed,Pets - Cats Permitted,Pets - Dogs Permitted
Tax ID 088-231-22-000
Horse Property No
Special Listing Condition Not Applicable
Read Less Info
Want to know what your home might be worth? Contact us for a FREE valuation!

Our team is ready to help you sell your home for the highest possible price ASAP

© 2024 MLSListings Inc. All rights reserved.
Bought with Hauslley Silva • SV Milestone







