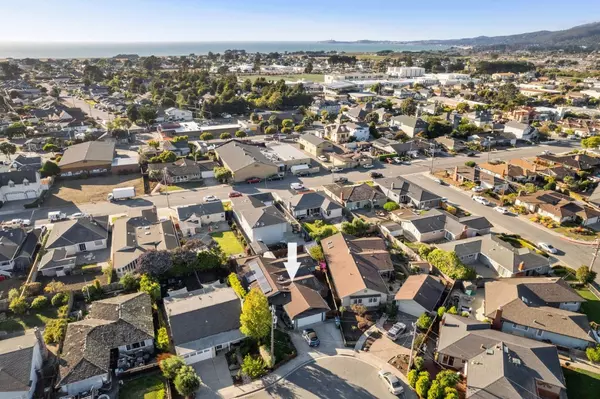$1,700,000
$1,499,000
13.4%For more information regarding the value of a property, please contact us for a free consultation.
3 Beds
2 Baths
1,850 SqFt
SOLD DATE : 11/29/2021
Key Details
Sold Price $1,700,000
Property Type Single Family Home
Sub Type Single Family Home
Listing Status Sold
Purchase Type For Sale
Square Footage 1,850 sqft
Price per Sqft $918
MLS Listing ID ML81866385
Sold Date 11/29/21
Bedrooms 3
Full Baths 2
Year Built 1975
Lot Size 5,974 Sqft
Property Description
Coastal getaway in historic downtown Half Moon Bay! Conveniently located blocks from Main Street with acclaimed restaurants & shopping, while also only a short distance from the beach, find this lovely single-story home with tasteful finishes & enchanting yard space. The living room accentuated by a cozy fireplace & Brazilian cherrywood flooring invites you in & flows into the spacious kitchen complete w/gorgeous granite countertops, an island, abundant cabinet space & stainless steel appliances. Skylights over the kitchen & dining areas illuminate the space w/natural light. A solarium provides passage from the dining area to the deck in the side yard -great for entertaining & relaxing in the ocean air! The primary suite has a vaulted ceiling, custom closet system, & luxurious spa-like bathroom. Property has leased solar system & add'l space in a separate outbuilding, shed, & greenhouse. From this desirable Coastside neighborhood, enjoy easy access to Hwys 1 & 92 for Bay Area commute.
Location
State CA
County San Mateo
Area East Of Highway 1 / Spanish Town
Zoning R100B2
Rooms
Family Room Other
Other Rooms Solarium, Other
Dining Room Dining Area, Dining Bar
Kitchen Cooktop - Gas, Countertop - Granite, Dishwasher, Garbage Disposal, Hood Over Range, Island, Microwave, Oven - Built-In, Oven - Double, Pantry, Refrigerator, Skylight
Interior
Heating Central Forced Air - Gas
Cooling Ceiling Fan
Flooring Wood, Other
Fireplaces Type Gas Burning, Living Room
Laundry In Garage
Exterior
Exterior Feature Back Yard, Deck , Fenced, Low Maintenance
Garage Workshop in Garage
Utilities Available Public Utilities, Solar Panels - Leased
View Neighborhood
Roof Type Shingle
Building
Story 1
Foundation Concrete Perimeter
Sewer Sewer - Public
Water Public
Level or Stories 1
Others
Tax ID 056-200-440
Horse Property No
Special Listing Condition Not Applicable
Read Less Info
Want to know what your home might be worth? Contact us for a FREE valuation!

Our team is ready to help you sell your home for the highest possible price ASAP

© 2024 MLSListings Inc. All rights reserved.
Bought with Angela Howatt • eXp Realty of California Inc







