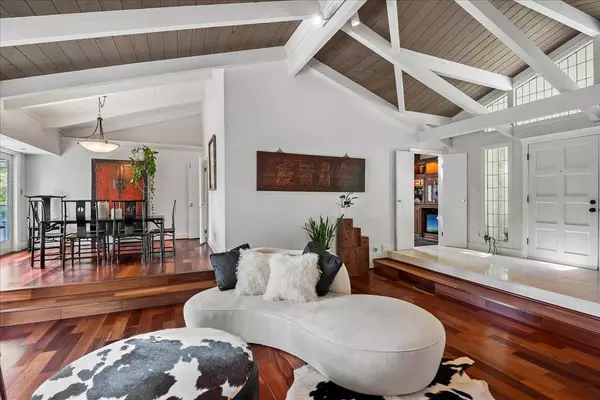$2,100,000
$2,048,000
2.5%For more information regarding the value of a property, please contact us for a free consultation.
4 Beds
3 Baths
2,873 SqFt
SOLD DATE : 11/24/2021
Key Details
Sold Price $2,100,000
Property Type Single Family Home
Sub Type Single Family Home
Listing Status Sold
Purchase Type For Sale
Square Footage 2,873 sqft
Price per Sqft $730
MLS Listing ID ML81862506
Sold Date 11/24/21
Bedrooms 4
Full Baths 3
Year Built 1973
Lot Size 1.519 Acres
Property Description
Located just a few minutes from downtown Los Gatos on a secluded yet immediately accessible location, this stunning mountain home features a striking blend of classic arts and crafts design and modern design elements. With its long, gated drive the property has an estate-like feel, initially entering through towering redwoods and opening up to a sun-filled homesite featuring long-range views of nearby hills and Lexington Reservoir. The outdoor spaces feature mature and professionally designed landscaping, with meandering paths, numerous patios and sun-drenched decks taking advantage of the stunning surroundings and natural environment. The indoor spaces have been meticulously updated and maintained and feature an open floor plan, modern kitchen with custom quartz countertops and gourmet appliances, a spacious master suite with recently remodeled master bath. The lower level offers flexibility of use, as either multiple bedrooms or shared spaces. Served by top-rated Los Gatos Schools.
Location
State CA
County Santa Clara
Area Los Gatos Mountains
Zoning HS
Rooms
Family Room Kitchen / Family Room Combo
Other Rooms Laundry Room, Loft, Office Area
Dining Room Breakfast Bar, Formal Dining Room
Kitchen Dishwasher, Microwave, Oven - Built-In, Pantry, Refrigerator
Interior
Heating Forced Air, Gas, Propane
Cooling Central AC
Flooring Carpet, Hardwood, Marble, Stone, Tile
Fireplaces Type Living Room
Laundry In Utility Room, Inside
Exterior
Garage Detached Garage
Garage Spaces 2.0
Utilities Available Propane On Site, Public Utilities
View Forest / Woods, Mountains
Roof Type Composition
Building
Story 1
Foundation Concrete Perimeter
Sewer Septic Standard
Water Well - Shared
Level or Stories 1
Others
Tax ID 544-34-048
Horse Property Possible
Special Listing Condition Not Applicable
Read Less Info
Want to know what your home might be worth? Contact us for a FREE valuation!

Our team is ready to help you sell your home for the highest possible price ASAP

© 2024 MLSListings Inc. All rights reserved.
Bought with Grace Wathen • Christie's International Real Estate Sereno







