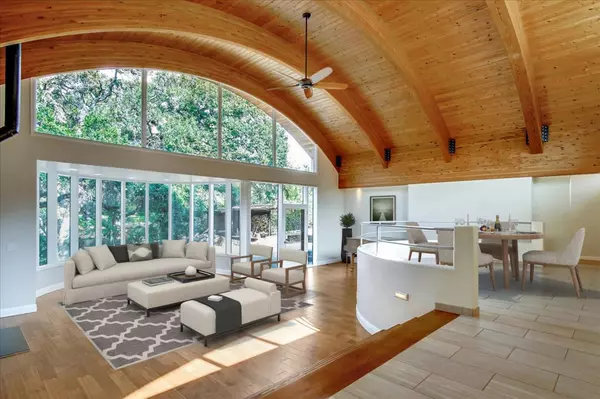$1,999,000
$1,999,000
For more information regarding the value of a property, please contact us for a free consultation.
5 Beds
3 Baths
3,988 SqFt
SOLD DATE : 11/23/2021
Key Details
Sold Price $1,999,000
Property Type Single Family Home
Sub Type Single Family Home
Listing Status Sold
Purchase Type For Sale
Square Footage 3,988 sqft
Price per Sqft $501
MLS Listing ID ML81863732
Sold Date 11/23/21
Style Contemporary
Bedrooms 5
Full Baths 3
Year Built 1970
Lot Size 6.060 Acres
Property Description
Welcome home to this stunning combination of privacy and immersion into nature. This remarkable estate sits on 6 glorious acres with a lush flowing creek captured by its very own pond system and artesian well. The majestic century oaks and redwoods surround this 3000 sq.ft. 4 bedroom, 2 bath home. The barreled open beam ceiling over the living and dining room captures the walls of glass framing the views of the picturesque waterfall. The updated kitchen includes a Wolf range, Subzero refrigerator, granite countertops, large pantry and windows overlooking the swimming pool, spa, patio, garden and trees. This estate also has a tastefully designed recently remodeled 1 bedroom, 1 bath over 800 sq.ft. guest house on its own septic with air conditioning. Fit with a Tesla charging station inside the three car garage. Expansive growing space includes a fenced rose and vegetable garden, custom chicken coop, owned solar and over 32 fruiting trees and shrubs.
Location
State CA
County Monterey
Area San Benancio, Harper Cyn, Corral De Tierra, Rim Rock
Zoning R1
Rooms
Family Room Separate Family Room
Other Rooms Den / Study / Office, Utility Room
Dining Room Breakfast Bar, Dining Area in Family Room, Dining Area in Living Room, Eat in Kitchen, Skylight
Kitchen 220 Volt Outlet, Cooktop - Gas, Countertop - Granite, Dishwasher, Garbage Disposal, Hood Over Range, Island with Sink, Microwave, Oven Range - Gas, Refrigerator, Skylight
Interior
Heating Stove - Wood
Cooling Ceiling Fan
Flooring Hardwood, Tile
Fireplaces Type Free Standing, Wood Stove
Laundry Inside, Washer / Dryer
Exterior
Exterior Feature Back Yard, Balcony / Patio, BBQ Area, Courtyard, Deck , Dog Run / Kennel, Drought Tolerant Plants, Fenced, Fire Pit, Sprinklers - Auto
Garage Detached Garage, Electric Gate, Guest / Visitor Parking, Parking Area
Garage Spaces 3.0
Fence Fenced, Gate
Pool Pool - Heated, Spa - In Ground
Utilities Available Available - Not On Site, Propane On Site, Solar Panels - Owned
View Canyon, Forest / Woods, Mountains, River / Stream, Valley
Roof Type Composition,Flat / Low Pitch,Metal,Tar and Gravel
Building
Lot Description Farm Animals (Permitted), Grade - Gently Sloped, Grade - Level, Grade - Mostly Level, Pond On Site, Stream - Year Round, Views
Story 1
Foundation Concrete Perimeter and Slab
Sewer Existing Septic, Septic Tank / Pump
Water Well
Level or Stories 1
Others
Tax ID 416-402-003-000
Security Features Controlled / Secured Access
Horse Property Yes
Special Listing Condition Not Applicable
Read Less Info
Want to know what your home might be worth? Contact us for a FREE valuation!

Our team is ready to help you sell your home for the highest possible price ASAP

© 2024 MLSListings Inc. All rights reserved.
Bought with Jori Mayer • Coldwell Banker Realty







