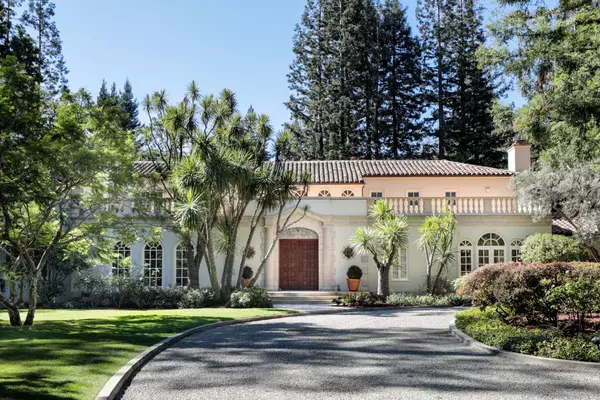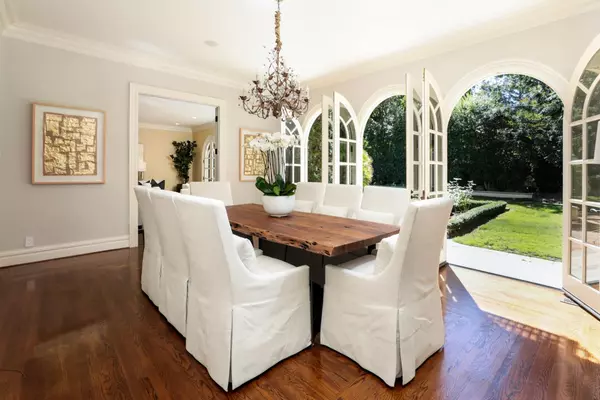$12,350,000
$12,988,000
4.9%For more information regarding the value of a property, please contact us for a free consultation.
5 Beds
4.5 Baths
5,630 SqFt
SOLD DATE : 12/15/2021
Key Details
Sold Price $12,350,000
Property Type Single Family Home
Sub Type Single Family Home
Listing Status Sold
Purchase Type For Sale
Square Footage 5,630 sqft
Price per Sqft $2,193
MLS Listing ID ML81865340
Sold Date 12/15/21
Bedrooms 5
Full Baths 4
Half Baths 1
Year Built 1927
Lot Size 0.982 Acres
Property Description
With roots dating back to 1927, this magnificent estate has been masterfully renovated over the years with complete respect for the home's early heritage. The 2-story floor plan is designed for indoor/outdoor living with ample outdoor entertaining areas including a ~515 sf loggia with fireplace plus a vast upstairs terrace of ~1,095 sf. Property grounds include a pool that blends into the formal gardens, a large tucked away sport court, a ~190 sf pool house with sauna plus ~550 SF 1-bedroom guest house with full kitchen. Palladian windows and glass doors exemplify the timeless style along with floors in hardwood and terra cotta tile. Recessed lighting, distributed sound inside and out, and total connectivity are just a sampling of the upgrades made to enhance today's lifestyle. With its modern comforts, fresh updates, and treasured heritage, this premier property is located on one of Atherton's best streets close to top-rated schools, Stanford University and downtown Menlo Park.
Location
State CA
County San Mateo
Area El Camino To Alameda
Zoning R1001A
Rooms
Family Room Separate Family Room
Other Rooms Den / Study / Office, Formal Entry, Laundry Room, Recreation Room
Dining Room Breakfast Room, Formal Dining Room
Kitchen Cooktop - Gas, Countertop - Granite, Dishwasher, Exhaust Fan, Garbage Disposal, Island, Microwave, Oven - Built-In, Oven - Electric, Oven - Gas, Pantry, Refrigerator, Trash Compactor
Interior
Heating Gas, Radiant
Cooling Central AC
Flooring Hardwood, Tile
Fireplaces Type Family Room, Other Location
Laundry In Utility Room, Washer / Dryer
Exterior
Exterior Feature Back Yard, Balcony / Patio, Fenced, Sprinklers - Auto, Storage Shed / Structure, Other
Garage Detached Garage
Garage Spaces 3.0
Fence Complete Perimeter
Pool Pool - In Ground, Spa - In Ground
Utilities Available Public Utilities
Roof Type Concrete,Tile
Building
Lot Description Grade - Level
Story 2
Foundation Concrete Perimeter and Slab
Sewer Sewer - Public
Water Public
Level or Stories 2
Others
Tax ID 070-161-040
Security Features Security Fence
Horse Property No
Special Listing Condition Not Applicable
Read Less Info
Want to know what your home might be worth? Contact us for a FREE valuation!

Our team is ready to help you sell your home for the highest possible price ASAP

© 2024 MLSListings Inc. All rights reserved.
Bought with Helen Miller • Compass







