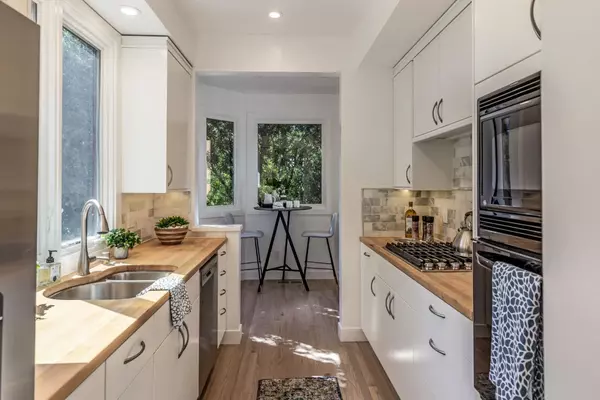$2,078,000
$2,100,000
1.0%For more information regarding the value of a property, please contact us for a free consultation.
2 Beds
2.5 Baths
1,834 SqFt
SOLD DATE : 11/18/2021
Key Details
Sold Price $2,078,000
Property Type Townhouse
Sub Type Townhouse
Listing Status Sold
Purchase Type For Sale
Square Footage 1,834 sqft
Price per Sqft $1,133
MLS Listing ID ML81865227
Sold Date 11/18/21
Bedrooms 2
Full Baths 2
Half Baths 1
HOA Fees $829/mo
HOA Y/N 1
Year Built 1988
Lot Size 1.054 Acres
Property Description
Located just a block from Draeger's, Peet's Coffee and the wonderful restaurants/amenities of downtown Menlo Park, this tastefully updated home is a highly walkable gem. Gleaming hardwood floors reflect the light streaming thru numerous windows in the grand 2 story living room with fireplace and easy access to a covered patio and private backyard. The updated kitchen and sunny breakfast nook feature views of the lovely landscaping. Doors from the nook and dining room lead to a large private deck. The spacious primary suite includes a sitting area and private balcony with a luxurious en suite bath hosting both a rain shower and handheld shower...or soak your cares away in the relaxing tub. The second en suite bedroom offers terrific private space plus a newly remodeled bath. A separate office space makes working from home easy. The attached 2-car garage provides parking, but with Trader Joe's, a weekly farmer's market, parks and CalTrain all close by, your car may not see much use!
Location
State CA
County San Mateo
Area Allied Arts / Downtown
Building/Complex Name Pepper Tree Court
Zoning R30000
Rooms
Family Room No Family Room
Other Rooms Den / Study / Office
Dining Room Formal Dining Room
Kitchen Cooktop - Gas, Countertop - Other, Dishwasher, Garbage Disposal, Microwave, Oven - Electric, Refrigerator
Interior
Heating Central Forced Air - Gas
Cooling None
Flooring Tile, Wood
Fireplaces Type Living Room
Laundry In Utility Room, Inside, Upper Floor
Exterior
Exterior Feature Back Yard, Balcony / Patio, Deck , Fenced, Sprinklers - Auto
Garage Attached Garage
Garage Spaces 2.0
Fence Wood
Utilities Available Individual Electric Meters, Individual Gas Meters
Roof Type Composition
Building
Lot Description Grade - Level
Story 2
Unit Features End Unit,Bi/Split Level Unit
Foundation Concrete Perimeter and Slab
Sewer Sewer Connected
Water Public
Level or Stories 2
Others
HOA Fee Include Common Area Electricity,Common Area Gas,Decks,Exterior Painting,Fencing,Insurance - Common Area,Maintenance - Common Area,Maintenance - Exterior,Roof
Restrictions Parking Restrictions
Tax ID 112-520-110
Horse Property No
Special Listing Condition Not Applicable
Read Less Info
Want to know what your home might be worth? Contact us for a FREE valuation!

Our team is ready to help you sell your home for the highest possible price ASAP

© 2024 MLSListings Inc. All rights reserved.
Bought with DeLeon Team • Deleon Realty







