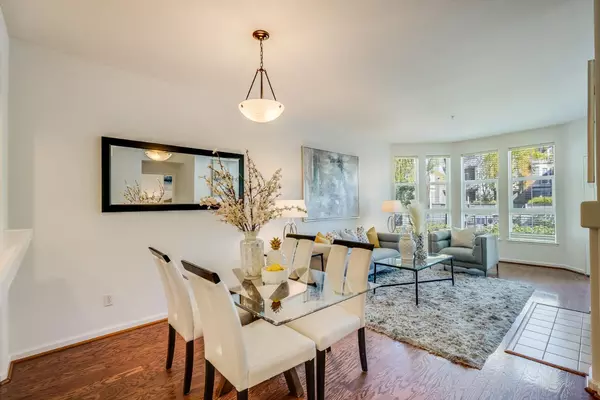$950,000
$928,000
2.4%For more information regarding the value of a property, please contact us for a free consultation.
2 Beds
2 Baths
1,245 SqFt
SOLD DATE : 11/15/2021
Key Details
Sold Price $950,000
Property Type Condo
Sub Type Condominium
Listing Status Sold
Purchase Type For Sale
Square Footage 1,245 sqft
Price per Sqft $763
MLS Listing ID ML81865123
Sold Date 11/15/21
Bedrooms 2
Full Baths 2
HOA Fees $755/mo
HOA Y/N 1
Year Built 1999
Property Description
Silicon Valley Lifestyle Awaits within Foster City's Most Desired Condo Communities, Meridian Bay! Take in the views in this corner 2 bedroom, 2 bath home secured behind security gates. You will love this floorplan for its spacious kitchen, open concept floorplan design & spacious bedrooms each w/ walk in closets. New kitchen SS appliances, fresh interior paint, gleaming wood floors, interior laundry w/ front loader W/D. Spacious living room w/ F/P & large windows. Serenity awaits on your private balcony overlooking the common grounds filled with palm trees. 2 Dedicated Parking Spaces secured by gated entry. All inclusive HOA that covers: water, EQ insurance, roof, building maintenance & common areas. A true paradise in these resort-like grounds -Pool, Hot Tub, Clubhouse w/ GYM, Conference Room, Sauna, Kitchen + Bar, Lounge & all overlooking the pool! Convenient location for quick commute, luxury shopping at Hillsdale Mall, dining. Access the trails overlooking the waters of the bay!
Location
State CA
County San Mateo
Area Fc-Nbrhood#10 - Metro Center Etc
Building/Complex Name Meridian Bay
Zoning R300PD
Rooms
Family Room No Family Room
Dining Room Breakfast Room, Dining Area in Living Room, Eat in Kitchen, No Formal Dining Room
Kitchen Countertop - Tile, Dishwasher, Exhaust Fan, Garbage Disposal, Microwave, Oven Range - Built-In, Gas, Refrigerator
Interior
Heating Central Forced Air
Cooling Central AC
Flooring Tile, Wood
Fireplaces Type Wood Burning
Laundry Inside
Exterior
Garage Assigned Spaces, Attached Garage, Covered Parking, Electric Gate, Gate / Door Opener, Guest / Visitor Parking, Lighted Parking Area, Underground Parking
Garage Spaces 2.0
Pool Community Facility, Pool - In Ground
Community Features Club House, Community Pool, Elevator, Gym / Exercise Facility, Playground
Utilities Available Individual Electric Meters, Individual Gas Meters
View Neighborhood
Roof Type Tile
Building
Story 1
Unit Features Corner Unit,End Unit,Unit Faces Common Area
Foundation Concrete Slab
Sewer Sewer - Public
Water Public
Level or Stories 1
Others
HOA Fee Include Common Area Electricity,Common Area Gas,Exterior Painting,Garbage,Insurance - Earthquake,Maintenance - Common Area,Maintenance - Exterior,Management Fee,Pool, Spa, or Tennis,Reserves,Roof,Water
Restrictions Pets - Restrictions
Tax ID 113-840-010
Horse Property No
Special Listing Condition Not Applicable
Read Less Info
Want to know what your home might be worth? Contact us for a FREE valuation!

Our team is ready to help you sell your home for the highest possible price ASAP

© 2024 MLSListings Inc. All rights reserved.
Bought with Rachel Hardyck • Christie's International Real Estate Sereno







