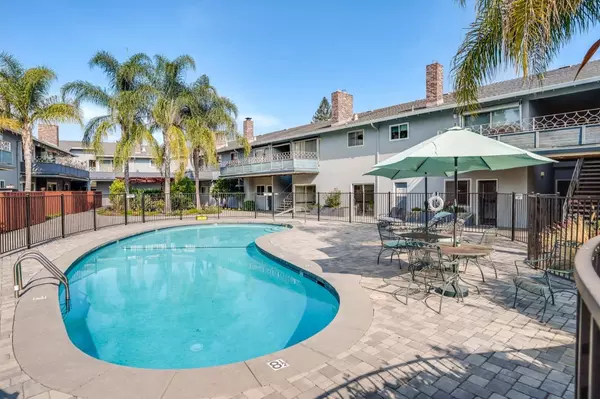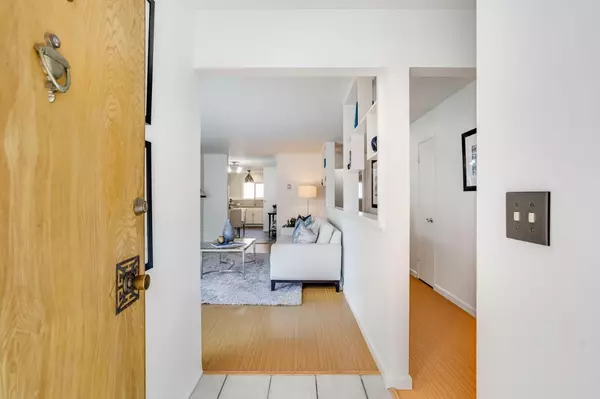$670,000
$675,000
0.7%For more information regarding the value of a property, please contact us for a free consultation.
2 Beds
2 Baths
1,100 SqFt
SOLD DATE : 11/23/2021
Key Details
Sold Price $670,000
Property Type Condo
Sub Type Condominium
Listing Status Sold
Purchase Type For Sale
Square Footage 1,100 sqft
Price per Sqft $609
MLS Listing ID ML81864297
Sold Date 11/23/21
Style Traditional
Bedrooms 2
Full Baths 2
HOA Fees $590/mo
HOA Y/N 1
Year Built 1961
Property Description
What a find! Excellent price point in prime Redwood City location! This move-in-ready, top floor light filled 2 bedroom 2 bath beauty is in the best location of the complex w/ no one below & tree views out of both bedrooms. Features include: beautifully remodeled kitchen w/ white soft close cabinetry, quartz countertops & all GE stainless steel appliances, spacious living room w/ fireplace opens to recently replaced entertainment deck for indoor/outdoor living & large master suite w/ walk-in closet. Other amenities include: tiled entry, laminate flooring, Pella dual paned windows, crown moulding, fresh paint & covered carport w/ 3 LG storage closets. Friendly complex is meticulously landscaped with pavered patios/pathways, lush vegetation, sparkling pool, sauna & club room too! Conveniently located close to Woodside Plaza, restaurants, shopping & Starbucks plus EZ commute w/ Caltrain. Low HOA dues include water, garbage, sewer & basic cable. Why rent when you can own a home like this?!
Location
State CA
County San Mateo
Area Central Park Etc.
Building/Complex Name Casa Nida
Zoning R30000
Rooms
Family Room No Family Room
Other Rooms Formal Entry, Storage
Dining Room Dining Area
Kitchen 220 Volt Outlet, Cooktop - Electric, Countertop - Quartz, Dishwasher, Exhaust Fan, Garbage Disposal, Hookups - Ice Maker, Microwave, Oven - Self Cleaning, Oven Range - Electric, Pantry
Interior
Heating Baseboard, Individual Room Controls
Cooling Ceiling Fan
Flooring Laminate, Tile, Vinyl / Linoleum
Fireplaces Type Living Room, Wood Burning
Laundry Coin Operated, Community Facility
Exterior
Exterior Feature Balcony / Patio, BBQ Area, Gazebo
Garage Assigned Spaces, Carport , Covered Parking, Guest / Visitor Parking
Pool Community Facility, Pool - Fenced, Pool - In Ground, Steam Room or Sauna
Community Features Common Utility Room, Community Pool, Sauna / Spa / Hot Tub
Utilities Available Public Utilities
Roof Type Composition
Building
Story 1
Unit Features Corner Unit,Other Unit Above,Unit Faces Common Area
Foundation Concrete Slab, Raised
Sewer Sewer Connected
Water Public
Level or Stories 1
Others
HOA Fee Include Common Area Electricity,Common Area Gas,Exterior Painting,Garbage,Landscaping / Gardening,Maintenance - Common Area,Maintenance - Exterior,Maintenance - Road,Management Fee,Pool, Spa, or Tennis,Recreation Facility,Reserves,Roof,Sewer,Water
Restrictions Age - No Restrictions,Park Rental Restrictions,Parking Restrictions,Pets - Allowed,Pets - Cats Permitted,Pets - Dogs Permitted,Pets - Rules
Tax ID 140-630-100
Security Features Security Building
Horse Property No
Special Listing Condition Not Applicable
Read Less Info
Want to know what your home might be worth? Contact us for a FREE valuation!

Our team is ready to help you sell your home for the highest possible price ASAP

© 2024 MLSListings Inc. All rights reserved.
Bought with David Lucas • Christie's International Real Estate Sereno







