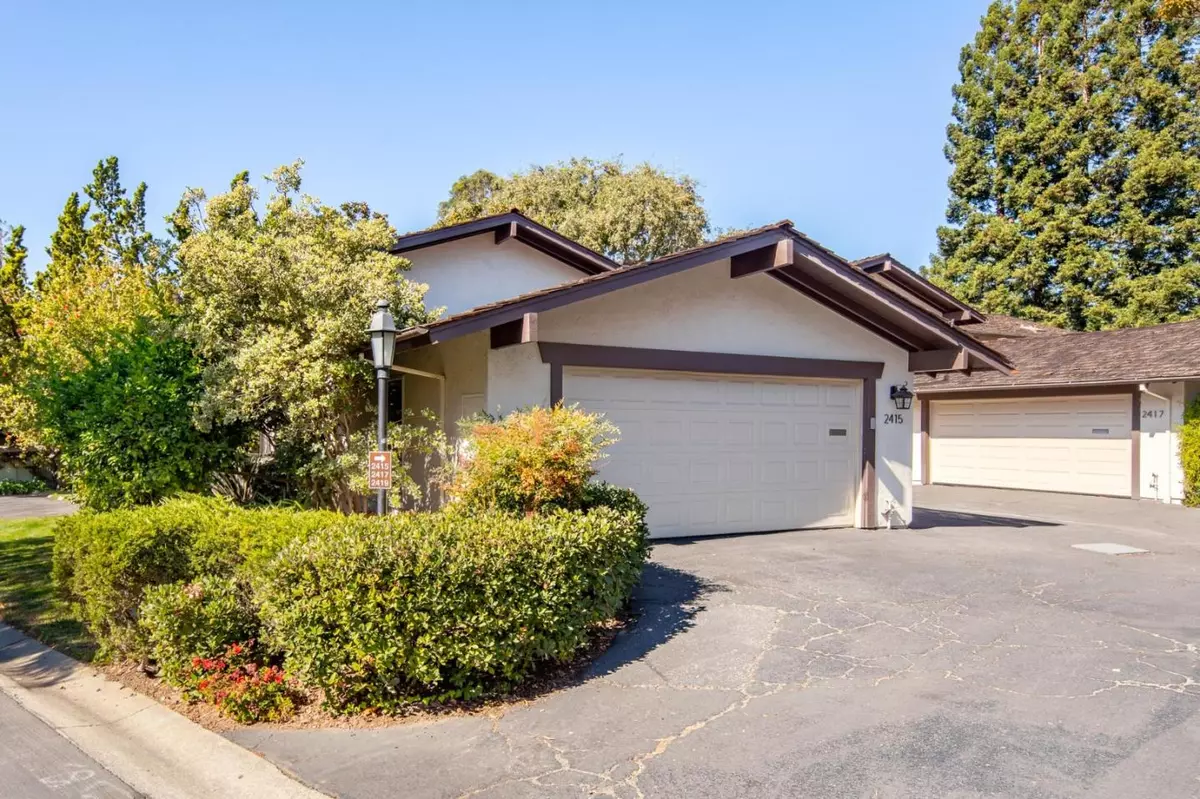$2,050,000
$2,050,000
For more information regarding the value of a property, please contact us for a free consultation.
3 Beds
2.5 Baths
1,960 SqFt
SOLD DATE : 12/23/2021
Key Details
Sold Price $2,050,000
Property Type Single Family Home
Sub Type Single Family Home
Listing Status Sold
Purchase Type For Sale
Square Footage 1,960 sqft
Price per Sqft $1,045
MLS Listing ID ML81862435
Sold Date 12/23/21
Style Traditional
Bedrooms 3
Full Baths 2
Half Baths 1
HOA Fees $859/mo
HOA Y/N 1
Year Built 1967
Lot Size 3,618 Sqft
Property Description
The Sharon Heights neighborhood sets the stage for this stylish 3-bedroom, 2.5-bathroom townhome of nearly 2,000 sf. Bright interiors enjoy appointments including crown molding, high ceilings, and vinyl wood floors, while numerous glass doors fill the home with natural light and open to private patio space for indoor/outdoor living. A fireplace centers the living room, and the modern kitchen features stainless-steel appliances. Two upstairs bedroom suites, including the spacious primary suite, both enjoy access to a private balcony, while an additional bedroom can be used as an office. Plus, this home offers a Nest thermostat, laundry, and 2-car garage w/EV charging. Community pool/clubhouse. Moments to the amenities of the Sharon Heights Shopping Center, this home is also convenient to both downtown Menlo Park and Palo Alto, Stanford University, and Interstate 280, and it is served by the acclaimed Las Lomitas school district (buyer to verify eligibility).
Location
State CA
County San Mateo
Area Sharon Heights / Stanford Hills
Zoning R1000T
Rooms
Family Room No Family Room
Other Rooms Attic, Formal Entry, Laundry Room
Dining Room Dining Area, No Formal Dining Room
Kitchen Cooktop - Gas, Countertop - Marble, Dishwasher, Freezer, Garbage Disposal, Hood Over Range, Hookups - Gas, Hookups - Ice Maker, Ice Maker, Island, Microwave, Oven - Built-In, Oven - Electric, Refrigerator
Interior
Heating Central Forced Air - Gas, Fireplace , Heating - 2+ Zones
Cooling Ceiling Fan, Central AC, Multi-Zone
Flooring Laminate, Other
Fireplaces Type Gas Burning, Gas Log, Living Room
Laundry Electricity Hookup (110V), Electricity Hookup (220V), Inside, Washer / Dryer
Exterior
Exterior Feature Back Yard, Balcony / Patio, Fire Pit, Low Maintenance, Porch - Enclosed, Sprinklers - Auto, Sprinklers - Lawn
Garage Attached Garage, Gate / Door Opener, Guest / Visitor Parking, Off-Street Parking, On Street, Parking Area, Unassigned Spaces
Garage Spaces 2.0
Fence Fenced Back, Other
Community Features Club House, Community Pool
Utilities Available Individual Electric Meters, Individual Gas Meters, Natural Gas, Public Utilities
View Mountains
Roof Type Wood Shakes / Shingles
Building
Lot Description Grade - Level, Views
Faces Northeast
Story 2
Foundation Concrete Perimeter, Crawl Space
Sewer Sewer - Public, Sewer Connected
Water Individual Water Meter, Irrigation Connected, Public
Level or Stories 2
Others
HOA Fee Include Cable / Dish,Common Area Electricity,Common Area Gas,Exterior Painting,Insurance - Earthquake,Landscaping / Gardening,Maintenance - Common Area,Management Fee,Pool, Spa, or Tennis,Roof,Water / Sewer,Other
Restrictions Pets - Allowed,Other
Tax ID 074-460-160
Security Features Secured Garage / Parking,Video / Audio System
Horse Property No
Special Listing Condition Not Applicable
Read Less Info
Want to know what your home might be worth? Contact us for a FREE valuation!

Our team is ready to help you sell your home for the highest possible price ASAP

© 2024 MLSListings Inc. All rights reserved.
Bought with Barbara Werner • Compass







