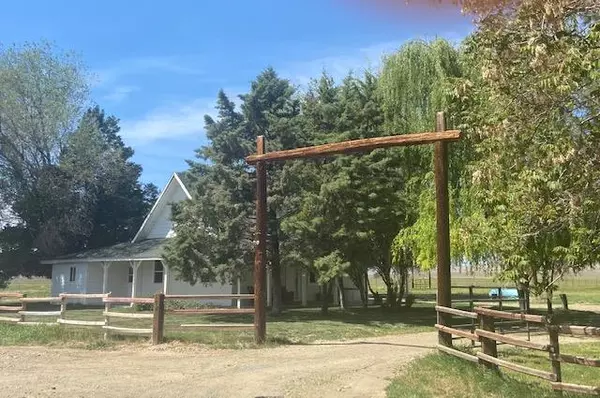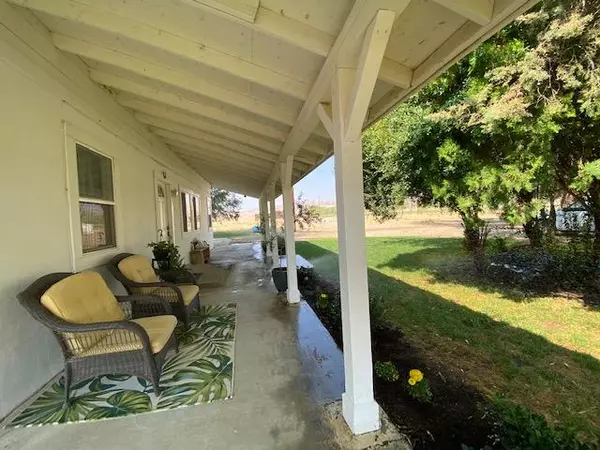$789,000
$789,000
For more information regarding the value of a property, please contact us for a free consultation.
3 Beds
2 Baths
1,680 SqFt
SOLD DATE : 08/24/2022
Key Details
Sold Price $789,000
Property Type Single Family Home
Sub Type Single Family Home
Listing Status Sold
Purchase Type For Sale
Square Footage 1,680 sqft
Price per Sqft $469
MLS Listing ID ML81862278
Sold Date 08/24/22
Style Farm House
Bedrooms 3
Full Baths 2
Year Built 1944
Lot Size 10.000 Acres
Property Description
On a quiet country road 1 hr. from Hollister is this beautiful10 acres with two homes. The main home is 1,680 sq. ft. with 3 - 4 bedrooms and two bathrooms, a large sunny living room, formal dining room, split floor plan, two bedrooms & bathroom in the front of house, and separate spacious master suite with walk in closet and bathroom off the living area. 4th bedroom is being used as office. Large indoor laundry and pantry, spacious kitchen with a breakfast area. Large wrap around porch is a perfect place to relax and look at fabulous views. The second home is 858 sq. ft., 1 - 2 bedroom cottage with welcoming front porch looking over pastures & mountains, a large kitchen, stainless appliances and granite counters, a lg. bedroom & oversized bathroom, washer & dryer area, entry mudroom, and a sunroom room can be 2nd bdrm. K-8 school, a tavern, and a hot spring resort in the neighborhood. Class One soil. New well February 2022, Septic Clearance done. Owner is real estate agent
Location
State CA
County San Benito
Area San Benito - S. County
Zoning AR
Rooms
Family Room No Family Room
Other Rooms Workshop
Dining Room Formal Dining Room
Kitchen Dishwasher, Garbage Disposal, Hood Over Range, Oven Range - Gas, Pantry
Interior
Heating Central Forced Air - Gas
Cooling Central AC
Laundry Inside
Exterior
Garage Parking Area
Utilities Available Public Utilities
View Hills, Mountains, Pasture, Valley
Roof Type Composition
Building
Story 1
Foundation Concrete Perimeter and Slab
Sewer Existing Septic
Water Well - Domestic
Level or Stories 1
Others
Tax ID 027-310-008-000
Horse Property Yes
Horse Feature Fenced, Pasture
Special Listing Condition Not Applicable
Read Less Info
Want to know what your home might be worth? Contact us for a FREE valuation!

Our team is ready to help you sell your home for the highest possible price ASAP

© 2024 MLSListings Inc. All rights reserved.
Bought with Rani Douglas • Alliance Bay Realty







