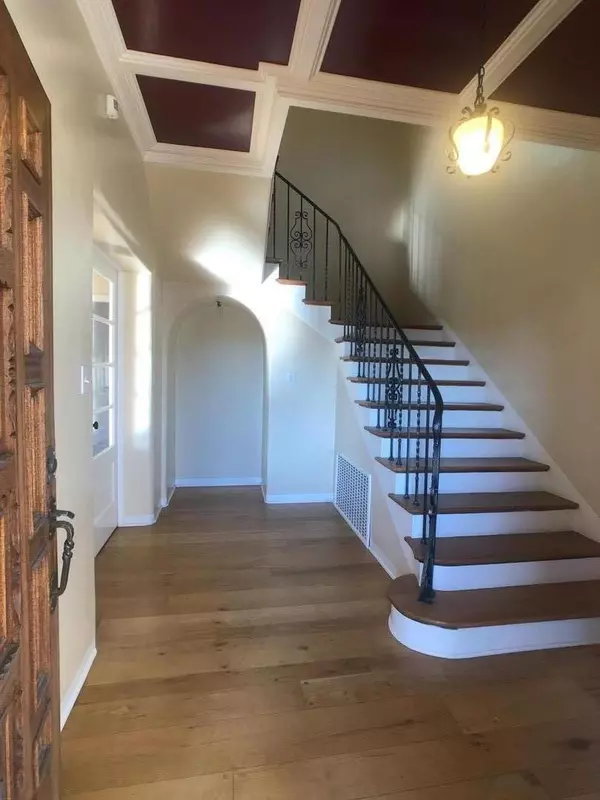$815,000
$855,000
4.7%For more information regarding the value of a property, please contact us for a free consultation.
4 Beds
2.5 Baths
2,837 SqFt
SOLD DATE : 12/06/2021
Key Details
Sold Price $815,000
Property Type Single Family Home
Sub Type Single Family Home
Listing Status Sold
Purchase Type For Sale
Square Footage 2,837 sqft
Price per Sqft $287
MLS Listing ID ML81861819
Sold Date 12/06/21
Style Spanish
Bedrooms 4
Full Baths 2
Half Baths 1
Year Built 1935
Lot Size 7,400 Sqft
Property Description
Priced to sell! What a beauty! This property is a must see! Early-mid century classic Spanish style design custom built by original owner/builder Sam Trondhjem Sr. Located in Mission Park neighborhood of South Salinas, this magnificent 4 bed, 2.5 bath home has over 2,800 sq ft of living space. Other rooms inside include: den/office/study, powder/make up room, informal dining room, formal dining room, laundry room, and basement. The outside rear court yard is perfect for entertaining/gathering with fruit trees, palms, and spa/jacuzzi. There is also a detached 2 car garage with added storage/work rooms. Superb craftsmanship and attention to detail is evident throughout the home. A truly unique and special home. Some other features to note are a vaulted stairway, beautiful hardwood flooring, intricate tile work, built in custom cabinetry, covered upstairs balcony, custom fireplace grate w/blower, copper gutters, and much more. Walking distance to downtown.
Location
State CA
County Monterey
Area Mission Park
Zoning R-M-2.9
Rooms
Family Room No Family Room
Other Rooms Basement - Unfinished, Den / Study / Office, Laundry Room, Wine Cellar / Storage
Dining Room Formal Dining Room
Kitchen Countertop - Tile, Exhaust Fan, Oven Range - Gas, Refrigerator
Interior
Heating Central Forced Air - Gas
Cooling None
Flooring Hardwood, Tile, Vinyl / Linoleum
Fireplaces Type Wood Burning
Laundry Inside, Washer / Dryer
Exterior
Exterior Feature Back Yard, Balcony / Patio, Fenced
Garage Detached Garage
Garage Spaces 2.0
Pool Spa / Hot Tub
Utilities Available Public Utilities
View Neighborhood
Roof Type Flat / Low Pitch,Rolled Composition,Tile
Building
Lot Description Grade - Level
Story 2
Foundation Concrete Perimeter, Pillars / Posts / Piers
Sewer Sewer - Public
Water Public
Level or Stories 2
Others
Tax ID 002-433-005-000
Horse Property No
Special Listing Condition Not Applicable
Read Less Info
Want to know what your home might be worth? Contact us for a FREE valuation!

Our team is ready to help you sell your home for the highest possible price ASAP

© 2024 MLSListings Inc. All rights reserved.
Bought with Javier Marquez • Marquez Realty







