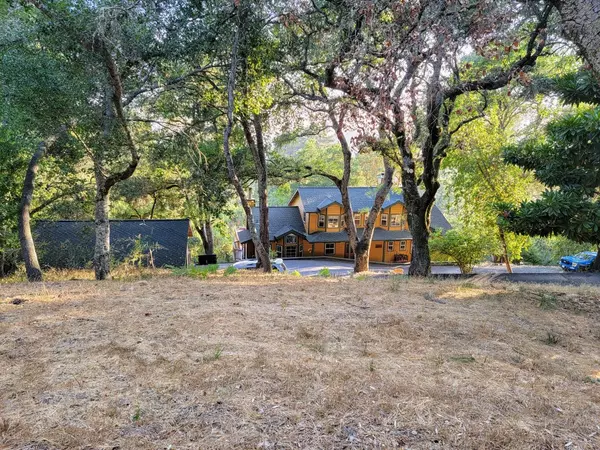$1,500,000
$1,499,000
0.1%For more information regarding the value of a property, please contact us for a free consultation.
4 Beds
2.5 Baths
3,030 SqFt
SOLD DATE : 12/10/2021
Key Details
Sold Price $1,500,000
Property Type Single Family Home
Sub Type Single Family Home
Listing Status Sold
Purchase Type For Sale
Square Footage 3,030 sqft
Price per Sqft $495
MLS Listing ID ML81859105
Sold Date 12/10/21
Style Chalet
Bedrooms 4
Full Baths 2
Half Baths 1
Year Built 1991
Lot Size 3.039 Acres
Property Description
Euro Styled Chalet custom built in 91, located in a grove of majestic Oak trees. 3030 sq ft, 3 acres, 4 bedrooms, 1200 sq ft of decking with views for miles call out to those seeking sanctuary and quality of life. The main floor features a cozy chefs kitchen with breakfast bar, intimate dining room with fireplace, expansive living room with wood burning stove and a Master Suite all feature French doors opening to the expansive, rear deck. Bring your tribe, soak in the goodness of this sun drenched entertainers dream home. Perfect for busy executives or families on the go, fast internet, separate but connected areas offer home office, remote schooling, and the privacy you need for modern life. 15 minutes to Soquel and beaches, 25 minutes to Silicon Valley. Separate mobile home/ADU could be office or rental. Home has significant recent upgrades, 3 water filtration systems, over sized garage, room for horses, gazebos and gardens making this the ideal mountain retreat.
Location
State CA
County Santa Cruz
Zoning RA
Rooms
Family Room Separate Family Room, Other
Other Rooms Artist Studio, Bonus / Hobby Room, Den / Study / Office, Great Room, Workshop
Dining Room Eat in Kitchen, No Formal Dining Room
Kitchen 220 Volt Outlet, Countertop - Ceramic, Countertop - Tile, Island with Sink, Microwave, Oven - Electric, Oven Range - Electric, Refrigerator
Interior
Heating Electric, Forced Air, Heat Pump
Cooling Ceiling Fan, Central AC
Flooring Carpet, Tile
Fireplaces Type Living Room, Other Location, Wood Burning, Wood Stove
Laundry Electricity Hookup (110V), Electricity Hookup (220V), Inside, Washer / Dryer
Exterior
Exterior Feature Balcony / Patio, Deck , Fenced, Storage Shed / Structure
Garage Detached Garage, Guest / Visitor Parking
Garage Spaces 2.0
Fence Fenced, Wood
Utilities Available Propane On Site, Public Utilities, Other
View Forest / Woods, Mountains, Valley
Roof Type Composition,Shingle
Building
Lot Description Grade - Hillside, Grade - Varies, Views
Faces North
Story 3
Foundation Concrete Perimeter and Slab, Crawl Space
Sewer Septic Standard
Water Private / Mutual, Storage Tank, Water Treatment System, Well - Shared
Level or Stories 3
Others
Tax ID 097-101-32-000
Horse Property Possible
Special Listing Condition Not Applicable
Read Less Info
Want to know what your home might be worth? Contact us for a FREE valuation!

Our team is ready to help you sell your home for the highest possible price ASAP

© 2024 MLSListings Inc. All rights reserved.
Bought with Julia Cocchi • Real Estate Experts







