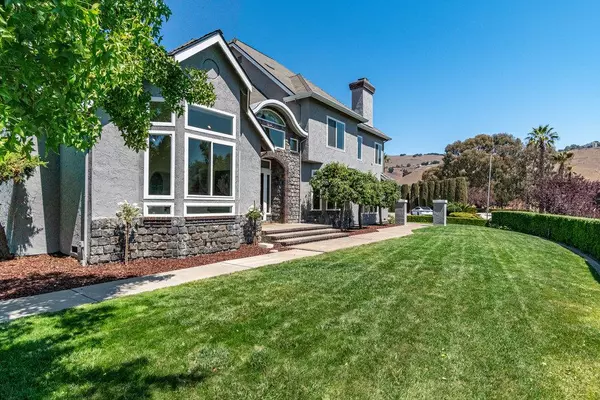$2,200,000
$1,999,995
10.0%For more information regarding the value of a property, please contact us for a free consultation.
4 Beds
3.5 Baths
3,796 SqFt
SOLD DATE : 12/17/2021
Key Details
Sold Price $2,200,000
Property Type Single Family Home
Sub Type Single Family Home
Listing Status Sold
Purchase Type For Sale
Square Footage 3,796 sqft
Price per Sqft $579
MLS Listing ID ML81856679
Sold Date 12/17/21
Bedrooms 4
Full Baths 3
Half Baths 1
Year Built 1988
Lot Size 4.500 Acres
Property Description
Views! Views! Views! Exquisite newly designed private country estates on 4.5 amazing acres. Views of the city and golden hills are stunning. Quality craftsmanship and premium finishes show throughout. Gourmet chef's kitchen with top-of-the-line SS appliances, island and spacious dining area, great for hosting and entertaining. Perfect sanctuary at the end of the day is the master suite w/ fireplace, large walk in closet additional 3 large bedrooms, 3 full baths all upstairs and 1/2 bath downstairs. Home has 3 fireplaces, vaulted ceilings, abundant natural light shining through large double paned windows, wet bar and interior laundry room. Ideal to entertain friends & family, raise a family, perfect space to build an additional Guest House, Pool, Barn, large shop or plant vineyards! Property is partially fenced, 3 car garage, and circular drive. This is that country dream home you have been waiting for. Offer review after weekend open house.
Location
State CA
County Santa Clara
Area Morgan Hill / Gilroy / San Martin
Zoning HS
Rooms
Family Room Separate Family Room
Other Rooms Den / Study / Office, Formal Entry, Great Room
Dining Room Breakfast Nook, Formal Dining Room
Kitchen Cooktop - Electric, Countertop - Quartz, Dishwasher, Exhaust Fan, Garbage Disposal, Island, Microwave, Oven - Built-In, Oven - Double, Pantry
Interior
Heating Central Forced Air
Cooling Central AC
Flooring Carpet, Hardwood, Tile
Fireplaces Type Family Room, Living Room, Primary Bedroom
Laundry Electricity Hookup (110V), Electricity Hookup (220V), In Utility Room, Inside
Exterior
Exterior Feature Back Yard, Balcony / Patio, Fenced, Sprinklers - Auto
Garage Attached Garage
Garage Spaces 3.0
Fence Wood
Utilities Available Public Utilities
View City Lights, Mountains
Roof Type Composition
Building
Story 2
Foundation Concrete Perimeter
Sewer Existing Septic
Water Private / Mutual
Level or Stories 2
Others
Tax ID 835-28-009
Security Features Security Lights
Horse Property Possible
Special Listing Condition Not Applicable
Read Less Info
Want to know what your home might be worth? Contact us for a FREE valuation!

Our team is ready to help you sell your home for the highest possible price ASAP

© 2024 MLSListings Inc. All rights reserved.
Bought with Jonathan Esparza • Golden Realty & Investments, Inc







