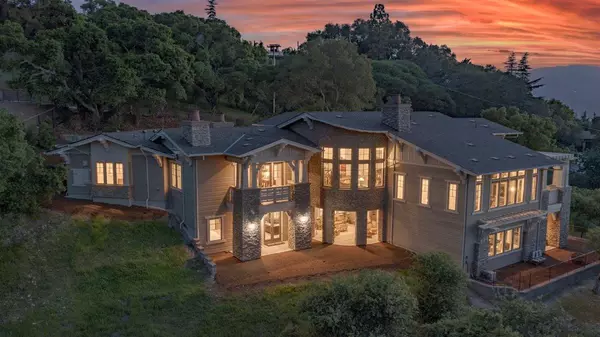$5,200,000
$5,200,000
For more information regarding the value of a property, please contact us for a free consultation.
5 Beds
5.5 Baths
7,710 SqFt
SOLD DATE : 11/16/2021
Key Details
Sold Price $5,200,000
Property Type Single Family Home
Sub Type Single Family Home
Listing Status Sold
Purchase Type For Sale
Square Footage 7,710 sqft
Price per Sqft $674
MLS Listing ID ML81855521
Sold Date 11/16/21
Style Contemporary,Craftsman,Custom,Other
Bedrooms 5
Full Baths 5
Half Baths 1
HOA Fees $417/mo
HOA Y/N 1
Year Built 2017
Lot Size 2.148 Acres
Property Description
2018 new construction, this luxurious Los Gatos craftsman estate is located in the most prestigious estate neighborhoods in the Silicon Valley called the Highlands of Los Gatos located on 2.15 pristine park like acres w/ gorgeous city light & mountain views*This 7,710 SQFT masterpiece was built by Davidon Homes & completely customized*This excellent floor plan has phenomenal & unparalleled architectural design features*Featuring 5 expansive bedrooms & 5 full designer bathrooms*Fantastic bonus room/billiards room, home theater/home gym or 5th bedroom, second master suite, & an office*Enormous open epicurean kitchen, family dining nook, huge center island, top Thermador appliances, granite counters, & large plank walnut floors*Opulent & enormous master suite w/ double walk in California closets*All bedroom suites have large closets, patios or courtyards that open to the back yard, & all bedrooms are connected to spectacular interior designed bathrooms*Build your own pool/spa/court
Location
State CA
County Santa Clara
Area Los Gatos/Monte Sereno
Building/Complex Name The Highlands of Los Gatos
Zoning HR
Rooms
Family Room Kitchen / Family Room Combo, Separate Family Room
Other Rooms Artist Studio, Basement - Finished, Bonus / Hobby Room, Den / Study / Office, Formal Entry, Great Room, Laundry Room, Media / Home Theater, Office Area, Wine Cellar / Storage
Dining Room Breakfast Bar, Breakfast Nook, Breakfast Room, Dining Area, Dining Bar, Eat in Kitchen, Formal Dining Room
Kitchen Cooktop - Gas, Countertop - Granite, Dishwasher, Freezer, Garbage Disposal, Island, Microwave, Oven Range - Gas, Pantry, Refrigerator, Trash Compactor
Interior
Heating Central Forced Air, Heating - 2+ Zones
Cooling Central AC, Multi-Zone
Flooring Carpet, Hardwood, Marble, Tile
Fireplaces Type Family Room, Gas Starter, Living Room, Primary Bedroom, Other Location, Outside
Laundry Dryer, In Utility Room, Washer, Washer / Dryer
Exterior
Exterior Feature Dog Run / Kennel, Fenced, Sprinklers - Auto, Sprinklers - Lawn
Garage Attached Garage, Gate / Door Opener, On Street, Parking Area, Tandem Parking
Garage Spaces 3.0
Fence Fenced Back
Pool Other
Community Features Garden / Greenbelt / Trails
Utilities Available Public Utilities
View Canyon, City Lights, Garden / Greenbelt, Hills, Mountains, Neighborhood, Valley
Roof Type Tile
Building
Lot Description Grade - Gently Sloped, Grade - Mostly Level, Views
Faces East
Story 2
Foundation Concrete Block, Concrete Slab
Sewer Sewer - Public, Sewer Connected
Water Public, Storage Tank, Water Available at Street
Level or Stories 2
Others
HOA Fee Include Common Area Electricity,Insurance - Common Area,Maintenance - Common Area,Management Fee,Reserves
Restrictions Other
Tax ID 527-09-033
Security Features Controlled / Secured Access,Fire Alarm ,Fire System - Sprinkler,Panic Alarm,Security Fence,Security Lights,Video / Audio System
Horse Property Possible
Horse Feature Unimproved
Special Listing Condition Not Applicable
Read Less Info
Want to know what your home might be worth? Contact us for a FREE valuation!

Our team is ready to help you sell your home for the highest possible price ASAP

© 2024 MLSListings Inc. All rights reserved.
Bought with Michelle Min • Intero Real Estate Services







