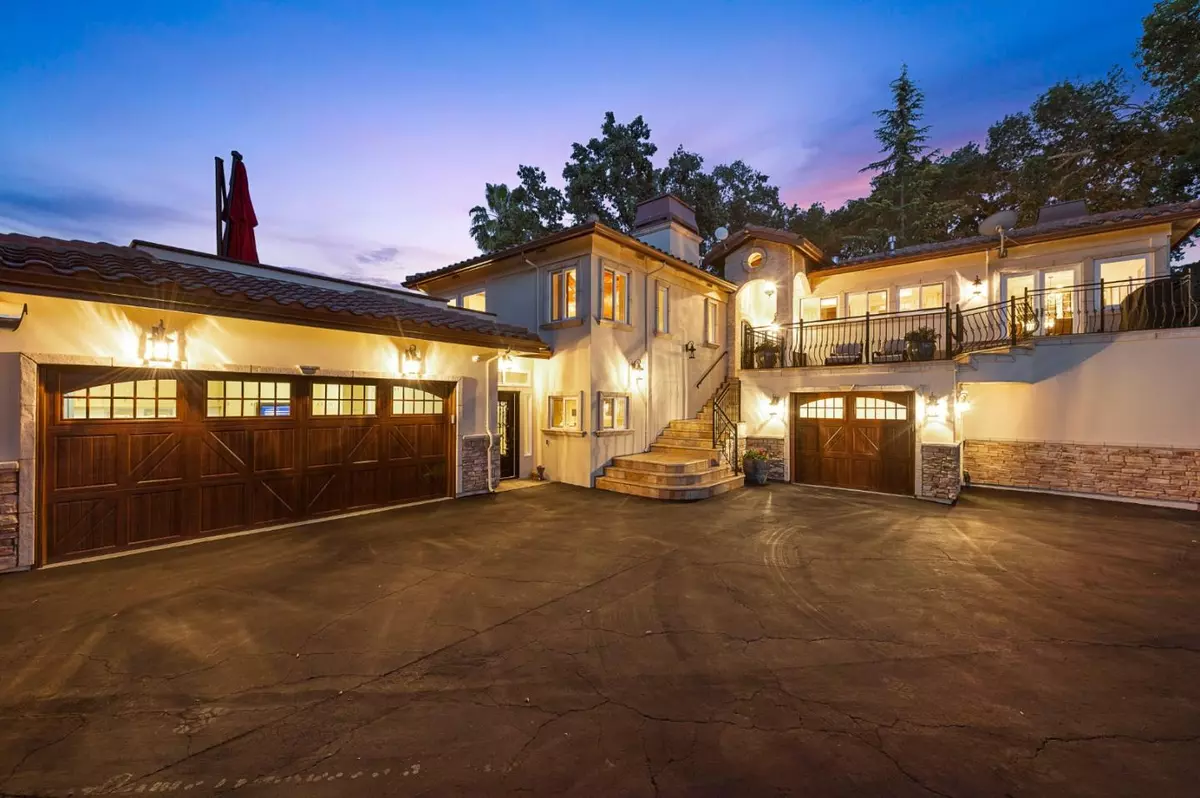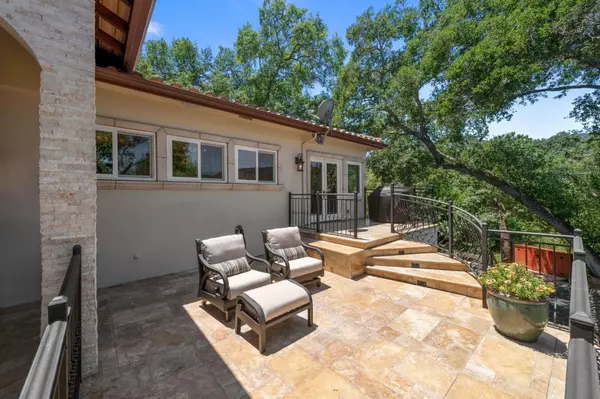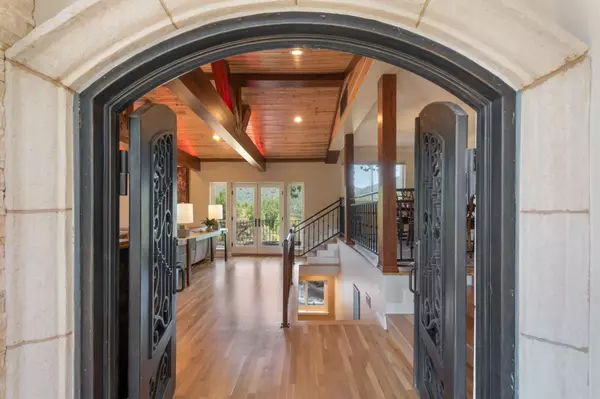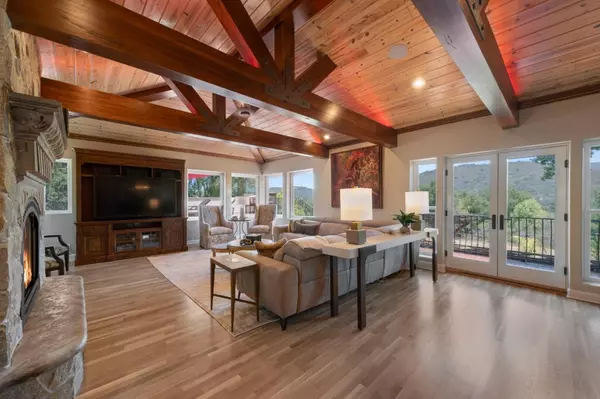$3,350,000
$3,459,000
3.2%For more information regarding the value of a property, please contact us for a free consultation.
3 Beds
3 Baths
3,650 SqFt
SOLD DATE : 12/28/2021
Key Details
Sold Price $3,350,000
Property Type Single Family Home
Sub Type Single Family Home
Listing Status Sold
Purchase Type For Sale
Square Footage 3,650 sqft
Price per Sqft $917
MLS Listing ID ML81848624
Sold Date 12/28/21
Style Mediterranean
Bedrooms 3
Full Baths 3
Year Built 1977
Lot Size 0.590 Acres
Property Description
Step into your own private resort in this gorgeous mediterranean estate. Breathtaking views of Lexington Reservoir and adjacent nature preserve, while just three minutes to downtown Los Gatos. The open floor plan offers 3 bedrooms, 3 baths, and 3,650 square feet of living space including a detached Casita with kitchenette and full bath. Refinished hardwood floors, formal living and separate family rooms. The kitchen boasts granite slab countertops, stainless steel appliances with Viking range, eat-in kitchen and breakfast bar. Formal dining and living rooms, wine cellar, expansive backyard with hot tub, multiple outdoor fireplaces, serene cascading waterfall, BBQ area and bar, perfect for entertaining. Sonos surround sound system wired inside and out. Outdoor gym area, custom wood accents, and 3-car garage. Large custom-built chicken coop. This private, gated property is surrounded by 1,200 acres of open space and walking trails. Welcome to your oasis!
Location
State CA
County Santa Clara
Area Los Gatos/Monte Sereno
Zoning HS-SR
Rooms
Family Room Kitchen / Family Room Combo, Separate Family Room
Other Rooms Wine Cellar / Storage
Dining Room Eat in Kitchen, Formal Dining Room
Kitchen 220 Volt Outlet, Dishwasher, Garbage Disposal, Microwave, Oven Range - Built-In, Oven Range - Built-In, Gas, Trash Compactor
Interior
Heating Central Forced Air - Gas
Cooling Central AC
Fireplaces Type Gas Burning, Living Room
Laundry Electricity Hookup (220V)
Exterior
Exterior Feature BBQ Area, Fire Pit, Outdoor Fireplace
Garage Attached Garage, Gate / Door Opener, Guest / Visitor Parking, Off-Street Parking, Room for Oversized Vehicle
Garage Spaces 3.0
Pool Spa / Hot Tub
Utilities Available Public Utilities
View Lake, Mountains
Roof Type Tile
Building
Story 2
Foundation Concrete Perimeter and Slab
Sewer Septic Tank / Pump
Water Public
Level or Stories 2
Others
Tax ID 544-32-012
Horse Property No
Special Listing Condition Not Applicable
Read Less Info
Want to know what your home might be worth? Contact us for a FREE valuation!

Our team is ready to help you sell your home for the highest possible price ASAP

© 2024 MLSListings Inc. All rights reserved.
Bought with Christina Khosrowabadi • Redefine Real Estate







