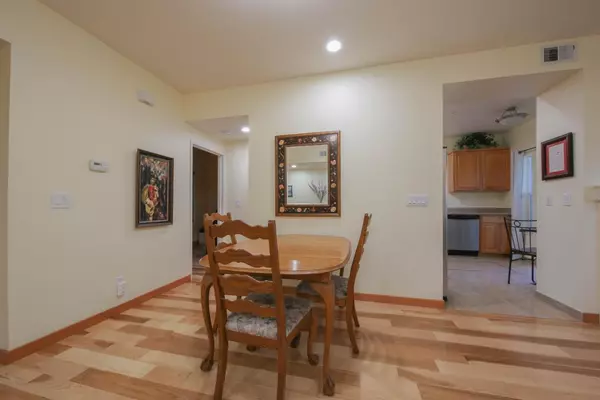$640,000
$659,000
2.9%For more information regarding the value of a property, please contact us for a free consultation.
2 Beds
2 Baths
1,024 SqFt
SOLD DATE : 11/18/2021
Key Details
Sold Price $640,000
Property Type Condo
Sub Type Condominium
Listing Status Sold
Purchase Type For Sale
Square Footage 1,024 sqft
Price per Sqft $625
MLS Listing ID ML81851027
Sold Date 11/18/21
Bedrooms 2
Full Baths 2
HOA Fees $639/mo
HOA Y/N 1
Year Built 2004
Lot Size 958 Sqft
Property Description
Impressive upgraded ground floor end unit in ideal Scotts Valley location. Spacious 9 foot vaulted ceilings throughout home with South facing light and bright living area and master suite. Kitchen has stainless appliances, custom tile floor with tile inset and a dining nook that opens to a pleasant, covered upgraded slate patio that is just a few steps from the pool. Beautifully upgraded custom tiled bathrooms. Gleaming hickory wood floors are throughout the home with solid fir baseboard accents. Development amenities include an individual secured storage area, elevator, rec room, pleasant Pool and BBQ area. Just a short walk to the Community Center, Farmers Market, Library, Community Garden, soon to be opened Performing Arts Center, Senior Center, Metro, Skypark fields, movie theater, restaurants and shopping. Convenient commute location and nearby desirable highly-rated Scotts Valley schools, Santa Cruz beaches, and Henry Cowell State Park.
Location
State CA
County Santa Cruz
Area Scotts Valley
Building/Complex Name Blue Bonnet Towncenter
Zoning CONDO
Rooms
Family Room No Family Room
Other Rooms Laundry Room
Dining Room Dining Area in Living Room
Kitchen Countertop - Granite, Dishwasher, Exhaust Fan, Garbage Disposal, Microwave, Oven Range - Electric, Refrigerator
Interior
Heating Forced Air
Cooling None
Flooring Hardwood, Tile
Fireplaces Type Living Room
Laundry Inside, Washer / Dryer
Exterior
Exterior Feature Balcony / Patio
Garage Assigned Spaces, Attached Garage, Common Parking Area, Covered Parking, Electric Gate, Guest / Visitor Parking, Off-Street Parking, Underground Parking
Garage Spaces 1.0
Pool Pool - Fenced, Pool - In Ground
Community Features Common Utility Room, Community Pool, Community Security Gate
Utilities Available Public Utilities
Roof Type Composition
Building
Lot Description Grade - Level, Ground Floor
Story 1
Unit Features End Unit
Foundation Concrete Slab
Sewer Sewer - Public
Water Public
Level or Stories 1
Others
HOA Fee Include Insurance - Common Area,Insurance - Earthquake,Pool, Spa, or Tennis
Restrictions None
Tax ID 022-831-06-000
Security Features Fire System - Sprinkler,Secured Garage / Parking
Horse Property No
Special Listing Condition Not Applicable
Read Less Info
Want to know what your home might be worth? Contact us for a FREE valuation!

Our team is ready to help you sell your home for the highest possible price ASAP

© 2024 MLSListings Inc. All rights reserved.
Bought with Roger Berke







