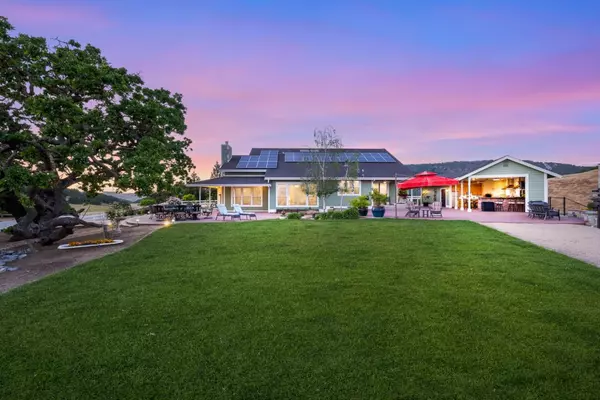$2,795,000
$2,795,000
For more information regarding the value of a property, please contact us for a free consultation.
3 Beds
2.5 Baths
3,145 SqFt
SOLD DATE : 11/17/2021
Key Details
Sold Price $2,795,000
Property Type Single Family Home
Sub Type Single Family Home
Listing Status Sold
Purchase Type For Sale
Square Footage 3,145 sqft
Price per Sqft $888
MLS Listing ID ML81841320
Sold Date 11/17/21
Bedrooms 3
Full Baths 2
Half Baths 1
Year Built 2004
Lot Size 74.190 Acres
Property Description
Gorgeous Ranch-style residence, set on a dreamy 86-acre foothill lot, offers one of the best outdoor lifestyles with 360-degree views of nature. 3,145 sq ft home features multiple living spaces, unique koi pond, 3 large bedrooms plus large attic for additional living space if desired. Begin your outdoor discovery in the covered full kitchen. Gather around the outdoor fireplace on cooler nights as you relish in the fresh breeze overlooking the city lights. Under a canopy of majestic oak trees, there's a large patio where you can enjoy the surrounding scenery while you let cattle and horses roam the back property, alongs with a 5,500 sq ft custom barn to house them + an additional barn. There's still lots of space to plant those vineyards you've always dreamed of, plus a custom wine cellar for storage. 3-car garage, so all that's left is for you to realize your longtime vision of prime country living and turn this delightful abode into the custom farm home you've always wanted!
Location
State CA
County Santa Clara
Area Morgan Hill / Gilroy / San Martin
Zoning HS-D1
Rooms
Family Room Separate Family Room
Other Rooms Attic, Formal Entry, Wine Cellar / Storage
Dining Room Formal Dining Room
Kitchen Cooktop - Gas, Countertop - Granite, Countertop - Tile, Dishwasher, Garbage Disposal, Hood Over Range, Island with Sink, Microwave, Oven - Double, Refrigerator, Warming Drawer
Interior
Heating Central Forced Air - Gas
Cooling Ceiling Fan, Central AC
Flooring Carpet, Tile
Fireplaces Type Living Room
Laundry Electricity Hookup (110V), Electricity Hookup (220V), Inside, Washer / Dryer
Exterior
Exterior Feature Back Yard, BBQ Area, Dog Run / Kennel, Fenced, Outdoor Fireplace, Outdoor Kitchen, Storage Shed / Structure, Other
Garage Detached Garage, Parking Area
Garage Spaces 3.0
Fence Fenced
Utilities Available Propane On Site, Public Utilities, Solar Panels - Owned
View City Lights, Mountains
Roof Type Composition
Building
Foundation Concrete Slab, Raised
Sewer Septic Standard
Water Water Softener - Owned, Well - Domestic
Others
Tax ID 898-02-041
Security Features Closed Circuit Monitoring (24-hour),Fire Alarm ,Fire System - Sprinkler,Fire System - Suppression,Security Alarm ,Other
Horse Property Yes
Horse Feature Arena, Barn, Fenced, Pasture, Round Pen, Stalls, Other
Special Listing Condition Not Applicable
Read Less Info
Want to know what your home might be worth? Contact us for a FREE valuation!

Our team is ready to help you sell your home for the highest possible price ASAP

© 2024 MLSListings Inc. All rights reserved.
Bought with Andrea Szekrenyi • Panorama Properties SFBA







