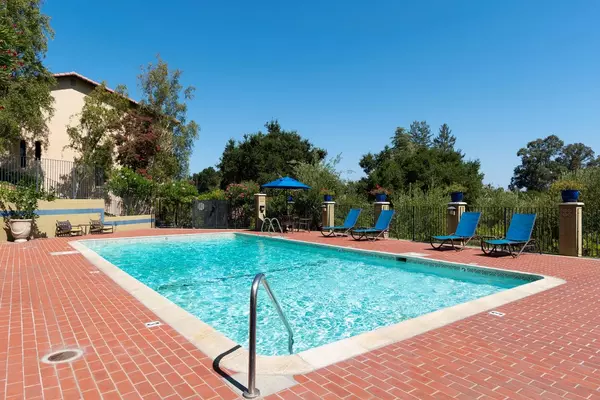$1,549,000
$1,549,000
For more information regarding the value of a property, please contact us for a free consultation.
3 Beds
2.5 Baths
1,916 SqFt
SOLD DATE : 12/29/2022
Key Details
Sold Price $1,549,000
Property Type Townhouse
Sub Type Townhouse
Listing Status Sold
Purchase Type For Sale
Square Footage 1,916 sqft
Price per Sqft $808
MLS Listing ID ML81905473
Sold Date 12/29/22
Style Mediterranean,Spanish,Traditional
Bedrooms 3
Full Baths 2
Half Baths 1
HOA Fees $1,052/mo
HOA Y/N 1
Year Built 1967
Lot Size 1,508 Sqft
Property Description
Coveted location in Rancho de Los Gatos within desirable, high-value Glen Ridge Neighborhood. Spectacular panoramic views. Private, quiet and sunny location within "The Rancho" overlooking the valley, hills and Downtown Los Gatos. Impressive and spacious floorplan with dramatic, vaulted ceilings in living room, handsome fireplace. Gorgeous hardwood floors throughout entry, dining room and gourmet kitchen with center island and custom cabinetry. 3 large skylights bring in lots of natural light. Spacious deck provides a nice indoor-outdoor feel -- great for outdoor dinners, casual BBQs and gardening. Wide upper back deck is a fantastic spot for relaxing and taking in the views. Romantic primary bedroom balcony ideal for reading & quiet time. Conveniently located just blocks from world-class dining, boutique shopping, fitness trails & wonderful community events throughout the year. Walk-to-town setting. 2 private community pools. HOA includes internet, cable TV, garbage & water. New roof.
Location
State CA
County Santa Clara
Area Los Gatos/Monte Sereno
Building/Complex Name Rancho de Los Gatos
Zoning RM
Rooms
Family Room No Family Room
Other Rooms Storage
Dining Room Formal Dining Room
Kitchen Cooktop - Gas, Island
Interior
Heating Central Forced Air - Gas
Cooling Central AC
Flooring Hardwood
Fireplaces Type Gas Burning, Living Room, Wood Burning
Laundry In Utility Room, Inside
Exterior
Exterior Feature Balcony / Patio, Deck , Storage Shed / Structure
Garage Assigned Spaces, Carport , Covered Parking
Pool Community Facility, Pool - In Ground
Community Features Cabana, Community Pool
Utilities Available Public Utilities
View Canyon, City Lights, Forest / Woods, Garden / Greenbelt, Hills, Mountains, Neighborhood, Valley
Roof Type Tile
Building
Lot Description Views
Story 2
Foundation Concrete Perimeter
Sewer Sewer Connected
Water Public
Level or Stories 2
Others
HOA Fee Include Cable / Dish,Common Area Electricity,Common Area Gas,Garbage,Insurance - Common Area,Maintenance - Common Area,Pool, Spa, or Tennis,Recreation Facility,Reserves,Water
Restrictions Other
Tax ID 510-40-122
Horse Property No
Special Listing Condition Not Applicable
Read Less Info
Want to know what your home might be worth? Contact us for a FREE valuation!

Our team is ready to help you sell your home for the highest possible price ASAP

© 2024 MLSListings Inc. All rights reserved.
Bought with Rie Asai • Coldwell Banker The Professional Group







