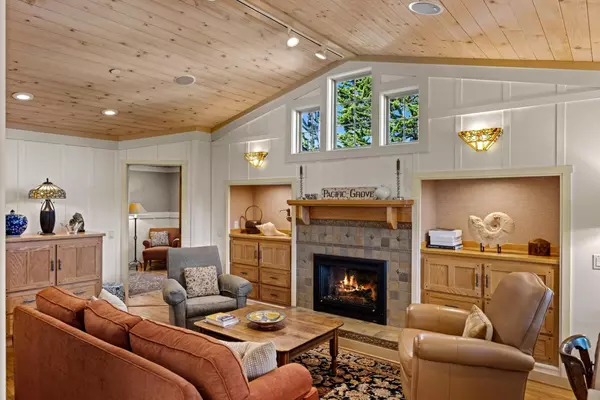$2,120,000
$2,349,000
9.7%For more information regarding the value of a property, please contact us for a free consultation.
4 Beds
3 Baths
1,314 SqFt
SOLD DATE : 12/22/2022
Key Details
Sold Price $2,120,000
Property Type Single Family Home
Sub Type Single Family Home
Listing Status Sold
Purchase Type For Sale
Square Footage 1,314 sqft
Price per Sqft $1,613
MLS Listing ID ML81913504
Sold Date 12/22/22
Style Craftsman
Bedrooms 4
Full Baths 3
Year Built 1938
Lot Size 7,800 Sqft
Property Description
Welcome home to 704 Granite St Pacific Grove, Remodeled around 2006, offering single level living, 3 bedrooms, 2 baths, approximately 1,314 sqft per county records, a separate guest house/studio with shower bath, and office area. This space could possibly be converted to a legal ADU if desired. Loads of storage, 2 parking spaces located off the alley/rear of the property. Situated on a street to alley 7,800+/- sqft lot. Easy access to town, golf, beach trails and Washington Park.
Location
State CA
County Monterey
Area Washington Park/Marino Pines
Zoning SFR
Rooms
Family Room No Family Room
Other Rooms Den / Study / Office, Mud Room, Storage
Dining Room Formal Dining Room
Kitchen Countertop - Tile, Dishwasher, Microwave, Oven Range - Gas, Refrigerator
Interior
Heating Fireplace , Gas, Other
Cooling None
Flooring Hardwood, Tile
Fireplaces Type Free Standing, Gas Burning, Gas Log, Insert, Living Room, Other Location
Laundry Washer / Dryer, Other
Exterior
Exterior Feature Sprinklers - Auto
Garage No Garage, Off-Street Parking, On Street, Uncovered Parking
Fence Fenced
Utilities Available Public Utilities
View Neighborhood
Roof Type Composition,Flat / Low Pitch
Building
Lot Description Grade - Mostly Level
Faces East
Story 1
Foundation Concrete Perimeter and Slab, Crawl Space
Sewer Sewer Connected
Water Public
Level or Stories 1
Others
Tax ID 006-558-004-000
Security Features Fire System - Sprinkler
Horse Property No
Special Listing Condition Not Applicable
Read Less Info
Want to know what your home might be worth? Contact us for a FREE valuation!

Our team is ready to help you sell your home for the highest possible price ASAP

© 2024 MLSListings Inc. All rights reserved.
Bought with Evynn Levalley • Compass







