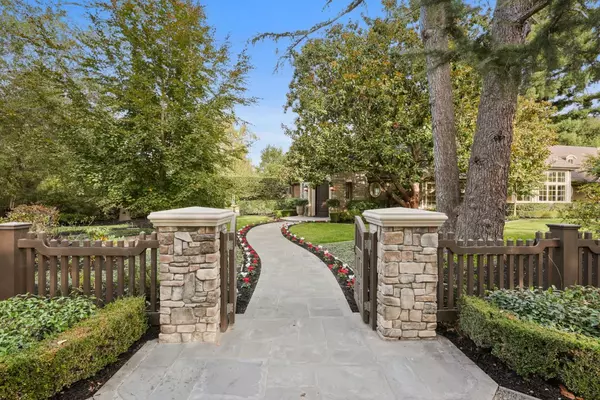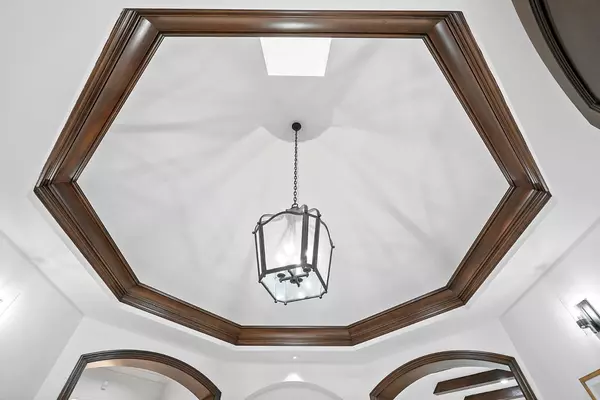$8,220,000
$8,495,000
3.2%For more information regarding the value of a property, please contact us for a free consultation.
4 Beds
4.5 Baths
4,610 SqFt
SOLD DATE : 12/22/2022
Key Details
Sold Price $8,220,000
Property Type Single Family Home
Sub Type Single Family Home
Listing Status Sold
Purchase Type For Sale
Square Footage 4,610 sqft
Price per Sqft $1,783
MLS Listing ID ML81911856
Sold Date 12/22/22
Bedrooms 4
Full Baths 4
Half Baths 1
Year Built 2004
Lot Size 0.929 Acres
Property Description
Nestled in exclusive Lindenwood, this enchanting Pacific Peninsula Group masterpiece boasts luxury & exquisite details throughout. Set on nearly an acre of impeccably landscaped flat grounds, this timeless property offers the ultimate in indoor/outdoor Atherton living. Sprawling single-level floor plan w/soaring ceilings & stunning beams showcasing the magnificent living room, elegant formal dining room w/views of grounds & unforgettable great room w/floor-to-ceiling windows & fireplace. Gourmet kitchen w/bay windows, limestone countertops, luxurious island & large pantry. Primary bedroom retreat w/custom walk-in closet, spa-like marble bath & two addtl spacious bedrooms w/ french doors. Dedicated wine room. Exceptional guest house w/ kitchen, office & bedroom perfect for guests. Magical stone terrace & majestic grounds w/rose garden. Sought-after setting near downtown MP, PA, Caltrain & excellent schools. Truly one-of-a kind, do not miss this exceptional property in prime Lindenwood!
Location
State CA
County San Mateo
Area Lindenwood Area
Building/Complex Name Lindenwood
Zoning R1001A
Rooms
Family Room Separate Family Room
Other Rooms Attic, Den / Study / Office, Formal Entry, Great Room, Laundry Room, Wine Cellar / Storage
Dining Room Breakfast Nook, Dining Area, Eat in Kitchen, Skylight
Kitchen Countertop - Marble, Dishwasher, Freezer, Garbage Disposal, Hood Over Range, Hookups - Gas, Ice Maker, Island with Sink, Microwave, Oven - Built-In, Refrigerator, Skylight, Trash Compactor, Warming Drawer
Interior
Heating Central Forced Air, Radiant Floors
Cooling Central AC
Flooring Hardwood, Marble, Tile
Fireplaces Type Family Room, Gas Burning, Wood Burning
Laundry In Utility Room, Inside, Tub / Sink, Washer / Dryer
Exterior
Exterior Feature Back Yard, BBQ Area, Fenced, Fire Pit, Outdoor Fireplace, Sprinklers - Auto, Sprinklers - Lawn
Garage Attached Garage, On Street
Garage Spaces 2.0
Fence Complete Perimeter, Fenced Back, Fenced Front, Wood
Utilities Available Public Utilities
Roof Type Slate
Building
Story 1
Foundation Concrete Slab
Sewer Sewer - Private
Water Individual Water Meter
Level or Stories 1
Others
Restrictions None
Tax ID 061-153-040
Horse Property No
Special Listing Condition Not Applicable
Read Less Info
Want to know what your home might be worth? Contact us for a FREE valuation!

Our team is ready to help you sell your home for the highest possible price ASAP

© 2024 MLSListings Inc. All rights reserved.
Bought with John Wynn-Nguyen • David Finkelstein, Broker







