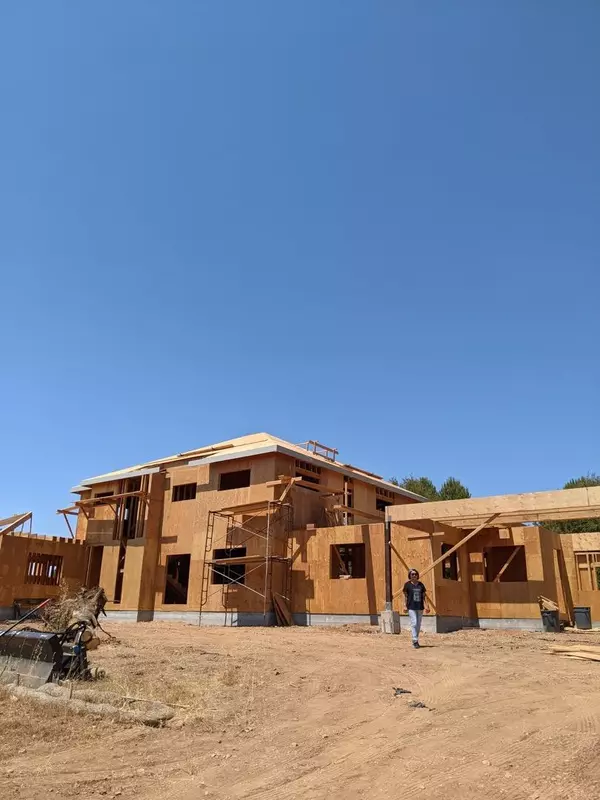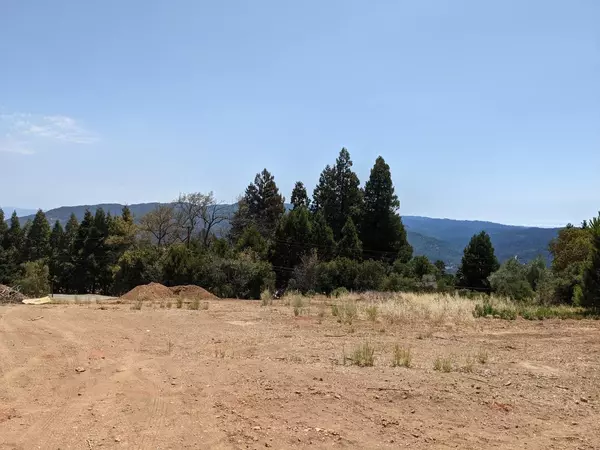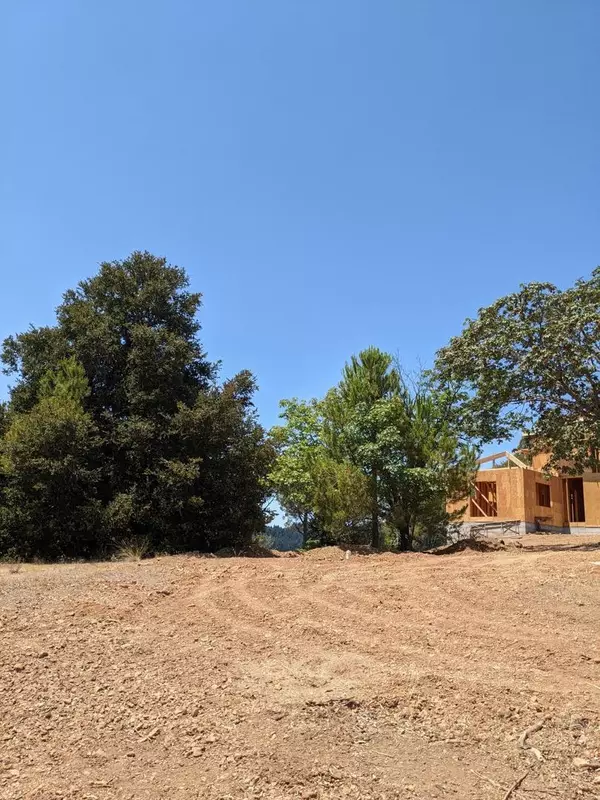$3,800,000
$3,798,888
For more information regarding the value of a property, please contact us for a free consultation.
5 Beds
3.5 Baths
4,536 SqFt
SOLD DATE : 12/13/2022
Key Details
Sold Price $3,800,000
Property Type Single Family Home
Sub Type Single Family Home
Listing Status Sold
Purchase Type For Sale
Square Footage 4,536 sqft
Price per Sqft $837
MLS Listing ID ML81874290
Sold Date 12/13/22
Style Mediterranean
Bedrooms 5
Full Baths 3
Half Baths 1
Year Built 2022
Lot Size 3.065 Acres
Property Description
Just minutes from Downtown Los Gatos, discover this unique contemporary masterpiece created to perfection*This brand new custom home is approximately 4,536 SQFT w/ five enormous bedrooms, three & one half interior designer bathrooms, & has a spectacular open floor plan*Great room, family room, and separate bonus room*360 degree view yard on 3.06 flat/gentle slope acres*Los Gatos Distinguished Public Schools*Superior custom interior designer contributions w/ custom doors & windows, contemporary light fixtures, top stainless steel appliances, large plank white oak hardwood floors, custom tile, & contemporary lighting and plumbing fixtures! 10!! At list price the Buyer can purchase this completed home when we have the certificate occupancy* Buyer work w/ the seller/builder to customize as they desire at this time and pick out lighting, flooring, tile, countertops, appliance, interior paint, countertop, and landscaping options*Seller/Builder has 3 or 4 options of each item to choose from!!
Location
State CA
County Santa Clara
Area Los Gatos Mountains
Zoning HS
Rooms
Family Room Kitchen / Family Room Combo, Separate Family Room
Other Rooms Bonus / Hobby Room, Den / Study / Office, Formal Entry, Great Room, Laundry Room, Library, Office Area, Recreation Room, Other
Dining Room Breakfast Bar, Breakfast Nook, Breakfast Room, Eat in Kitchen, Formal Dining Room
Kitchen Countertop - Granite, Dishwasher, Freezer, Ice Maker, Island with Sink, Microwave, Oven - Double, Oven Range - Built-In, Gas, Pantry, Refrigerator
Interior
Heating Central Forced Air, Central Forced Air - Gas, Fireplace
Cooling Central AC
Flooring Carpet, Hardwood, Tile
Fireplaces Type Family Room, Gas Starter, Living Room
Laundry Electricity Hookup (220V), Inside
Exterior
Exterior Feature Back Yard, Balcony / Patio, BBQ Area, Courtyard, Dog Run / Kennel, Drought Tolerant Plants, Low Maintenance, Other
Garage Attached Garage, Covered Parking, Drive Through, On Street, Parking Area, Workshop in Garage
Garage Spaces 2.0
Fence Fenced Back, Split Rail
Pool Other
Utilities Available Propane On Site
View Canyon, City Lights, Garden / Greenbelt, Hills, Mountains, Neighborhood, Pasture, Ridge, Valley, Vineyard, Water
Roof Type Tile
Building
Lot Description Farm Animals (Permitted), Grade - Gently Sloped, Grade - Level, Grade - Mostly Level, Views, Vineyard
Faces East
Story 2
Foundation Concrete Perimeter and Slab
Sewer Septic Standard
Water Water On Site, Well, Well - Domestic, Well - Shared
Level or Stories 2
Others
Tax ID 544-53-056
Security Features Fire Alarm
Horse Property Possible
Horse Feature Pasture
Special Listing Condition Not Applicable
Read Less Info
Want to know what your home might be worth? Contact us for a FREE valuation!

Our team is ready to help you sell your home for the highest possible price ASAP

© 2024 MLSListings Inc. All rights reserved.
Bought with Henny Lusiana • Range Homes







