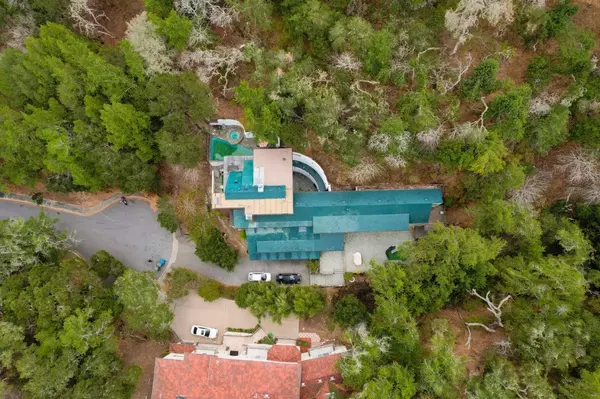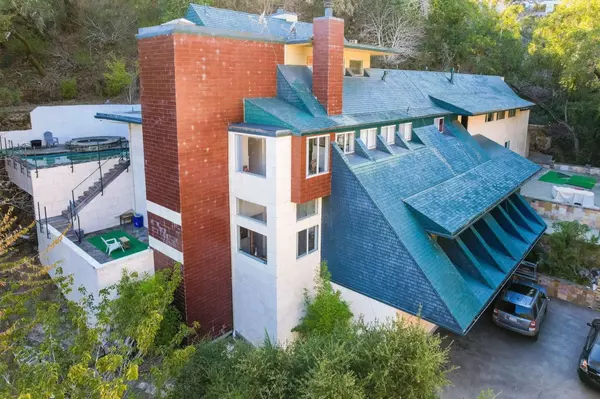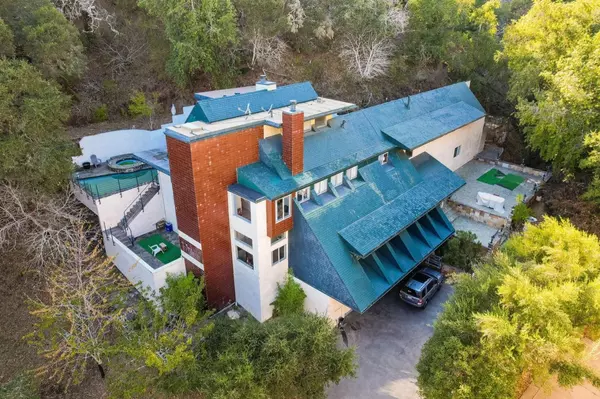$3,795,000
$3,990,000
4.9%For more information regarding the value of a property, please contact us for a free consultation.
6 Beds
6.5 Baths
5,830 SqFt
SOLD DATE : 12/07/2022
Key Details
Sold Price $3,795,000
Property Type Single Family Home
Sub Type Single Family Home
Listing Status Sold
Purchase Type For Sale
Square Footage 5,830 sqft
Price per Sqft $650
MLS Listing ID ML81910521
Sold Date 12/07/22
Bedrooms 6
Full Baths 6
Half Baths 1
Year Built 1989
Lot Size 0.854 Acres
Property Description
Eye catching custom built home with a generous 5,830 SqFt* of living space. Situated on a quiet & scenic, tree-lined cul-de-sac. This home offers ample outdoor areas including a patio, courtyard, decks, & more; perfect for hosting! The inside has lots of tall windows, drenching this home in natural light. Flaunting unique design choices & a smooth floorpan, this home is sure to leave a lasting impression. The chef's kitchen was just recently renovated w/ high-end stainless steel appliances. Other stand-out features include an elevator to each floor, 2 primary bedrooms, huge library area, office, steam room, comfortable bedrooms, 6.5 bathrooms, private chapel area, heated swimming pool, outdoor jet stream, storage & SO MUCH MORE! Must see to truly appreciate! The neighborhood is very sought-after as this home is approx 2 miles from Downtown San Mateo with it's countless shops & restaurants. Hillsborough Park also gives you access to several highly-regarded public & private schools.
Location
State CA
County San Mateo
Area Hillsborough Park Etc.
Zoning R10000
Rooms
Family Room Separate Family Room
Dining Room Breakfast Room, Dining Area in Family Room, Formal Dining Room
Kitchen Countertop - Quartz, Dishwasher, Exhaust Fan, Garbage Disposal, Hookups - Ice Maker, Island, Oven - Built-In, Oven - Gas, Oven Range, Oven Range - Electric, Pantry, Refrigerator, Trash Compactor
Interior
Heating Central Forced Air
Cooling None
Flooring Hardwood, Marble, Tile
Fireplaces Type Living Room, Other
Laundry In Garage, Washer / Dryer
Exterior
Exterior Feature Balcony / Patio, Deck
Garage Attached Garage
Garage Spaces 3.0
Pool Pool - Heated
Utilities Available Public Utilities
Roof Type Wood Shakes / Shingles
Building
Lot Description Grade - Sloped Up , Stream - Seasonal, Views
Story 3
Foundation Concrete Perimeter and Slab
Sewer Sewer - Public
Water Public
Level or Stories 3
Others
Tax ID 030-222-410
Horse Property No
Special Listing Condition Not Applicable
Read Less Info
Want to know what your home might be worth? Contact us for a FREE valuation!

Our team is ready to help you sell your home for the highest possible price ASAP

© 2024 MLSListings Inc. All rights reserved.
Bought with Janet Davis • Hometown Realty A Janet Pepe Davis Agency







