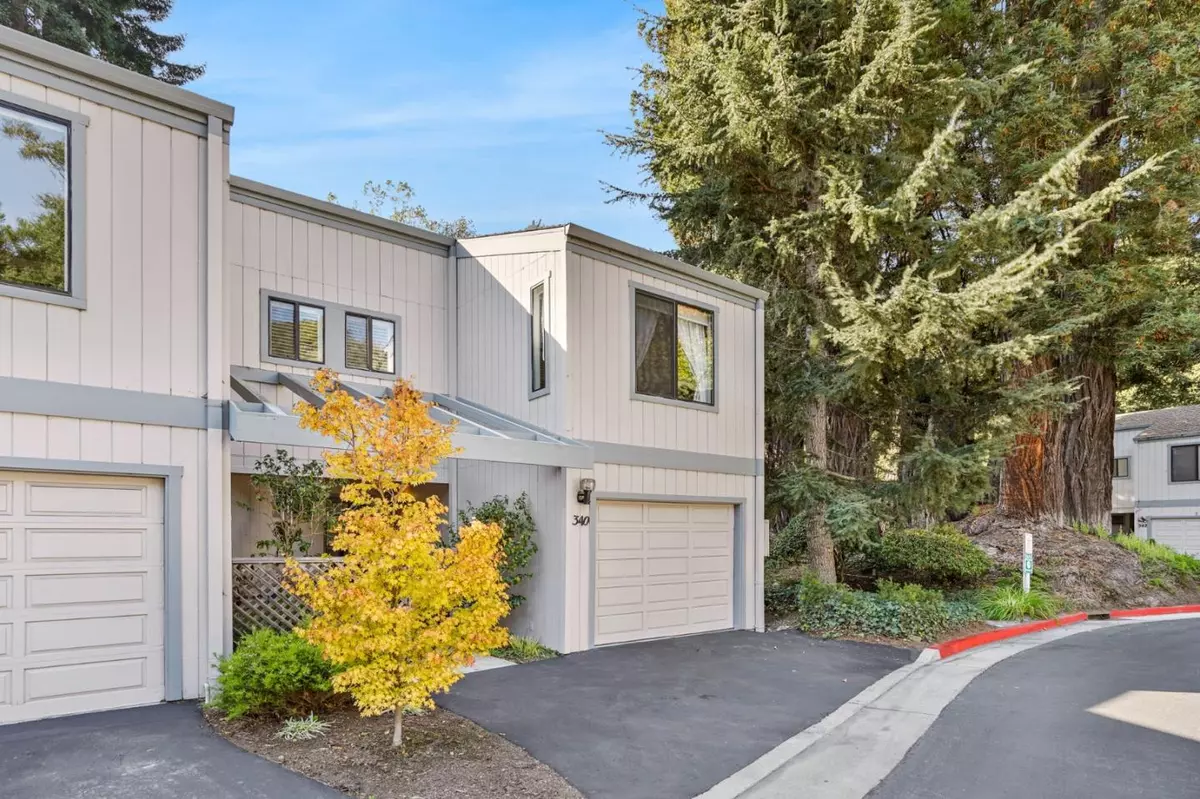$1,304,554
$1,198,000
8.9%For more information regarding the value of a property, please contact us for a free consultation.
2 Beds
2.5 Baths
1,785 SqFt
SOLD DATE : 11/23/2022
Key Details
Sold Price $1,304,554
Property Type Townhouse
Sub Type Townhouse
Listing Status Sold
Purchase Type For Sale
Square Footage 1,785 sqft
Price per Sqft $730
MLS Listing ID ML81910995
Sold Date 11/23/22
Bedrooms 2
Full Baths 2
Half Baths 1
HOA Fees $445/mo
HOA Y/N 1
Year Built 1986
Lot Size 1,481 Sqft
Property Description
Enjoy an exclusive, private and tranquil piece of paradise nestled between Nisene Marks & the highly coveted Aptos Village. This turn-key end unit with additional windows offers vaulted ceilings, a den/office, and an updated kitchen with a separate pantry. Upstairs is a convenient laundry area and two en suites. The larger bedroom offers 2 walk-in closets and a balcony deck with views of the redwoods. The remodeled master bathroom is complete with a soaking tub, walk-in shower, and linen closet. This home is nestled within majestic Redwood trees and offers 30 miles of hiking and biking trails, while shopping, wine tasting, restaurants, and the beach are within easy reach.
Location
State CA
County Santa Cruz
Area Aptos
Building/Complex Name Village Glen
Zoning RM-3
Rooms
Family Room No Family Room
Other Rooms Den / Study / Office, Storage
Dining Room Dining Area in Living Room
Kitchen 220 Volt Outlet, Countertop - Solid Surface / Corian, Dishwasher, Garbage Disposal, Microwave, Oven Range - Electric, Pantry, Refrigerator
Interior
Heating Forced Air
Cooling None
Flooring Carpet, Hardwood, Laminate, Tile
Fireplaces Type Gas Log, Living Room
Laundry Gas Hookup, Upper Floor, Washer / Dryer
Exterior
Exterior Feature Back Yard, Balcony / Patio, Deck , Drought Tolerant Plants, Low Maintenance
Garage Attached Garage, Common Parking Area, Guest / Visitor Parking, Off-Street Parking
Garage Spaces 1.0
Fence Fenced Back
Community Features BBQ Area
Utilities Available Public Utilities
View Forest / Woods
Roof Type Composition
Building
Lot Description Views
Story 2
Unit Features End Unit
Foundation Concrete Perimeter and Slab
Sewer Sewer - Public
Water Public
Level or Stories 2
Others
HOA Fee Include Common Area Electricity,Common Area Gas,Exterior Painting,Fencing,Insurance - Common Area,Insurance - Earthquake,Insurance - Homeowners ,Landscaping / Gardening,Maintenance - Common Area,Maintenance - Exterior,Maintenance - Road,Management Fee,Reserves,Roof
Restrictions Pets - Number Restrictions
Tax ID 039-311-43-000
Security Features Fire System - Sprinkler
Horse Property No
Special Listing Condition Not Applicable
Read Less Info
Want to know what your home might be worth? Contact us for a FREE valuation!

Our team is ready to help you sell your home for the highest possible price ASAP

© 2024 MLSListings Inc. All rights reserved.
Bought with Dianne Pereira • Bailey Properties







