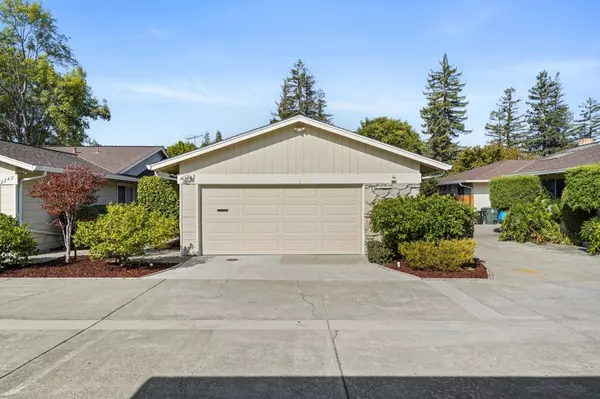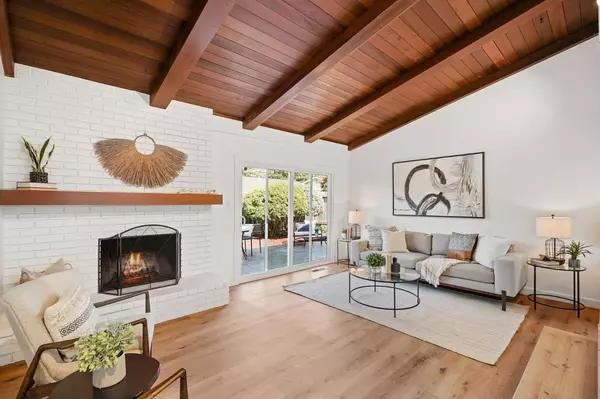$1,451,000
$1,499,000
3.2%For more information regarding the value of a property, please contact us for a free consultation.
2 Beds
2 Baths
1,028 SqFt
SOLD DATE : 10/20/2022
Key Details
Sold Price $1,451,000
Property Type Townhouse
Sub Type Townhouse
Listing Status Sold
Purchase Type For Sale
Square Footage 1,028 sqft
Price per Sqft $1,411
MLS Listing ID ML81906990
Sold Date 10/20/22
Bedrooms 2
Full Baths 2
HOA Fees $450/mo
HOA Y/N 1
Year Built 1967
Lot Size 1.399 Acres
Property Description
Rarely available single-level 2-bed, 2-bath duplex style townhome, located in the prestigious Sharon Heights neighborhood of Menlo Park. Beautifully appointed home with designer updates throughout from its 2019 renovation. Gorgeous hardwood floors extend through over 1,000 sf of dynamic living space, beginning in the light-filled living room with soaring vaulted ceilings, fireplace, and sliding glass doors to the spacious private yard - perfect for outdoor entertainment. Enjoy the newly renovated designer kitchen, featuring all stainless-steel appliances, quartz countertops, and matching subway tile backsplash. The private rear-set primary bedroom features sliding doors to the yard, generous closet, and beautifully appointed master bath. Oversized 2-car attached garage provides limitless options for flex space. Outstanding location located just moments from the Stanford mall, Stanford University, and Hwy 280. Top-ranked schools Las Lomitas Elementary, La Entrada Middle, and M-A High.
Location
State CA
County San Mateo
Area Sharon Heights / Stanford Hills
Building/Complex Name Sharon Court Association
Zoning RM00R2
Rooms
Family Room Separate Family Room
Dining Room Dining Area, Dining Area in Family Room
Kitchen Cooktop - Gas, Countertop - Quartz, Dishwasher, Exhaust Fan, Garbage Disposal, Hood Over Range, Hookups - Gas, Microwave, Oven - Gas, Refrigerator
Interior
Heating Central Forced Air - Gas, Fireplace
Cooling Central AC
Flooring Hardwood, Tile
Fireplaces Type Wood Burning
Laundry In Garage, Washer / Dryer
Exterior
Garage Attached Garage
Garage Spaces 2.0
Utilities Available Individual Electric Meters, Individual Gas Meters, Public Utilities
Roof Type Composition,Shingle
Building
Story 1
Foundation Concrete Slab, Crawl Space
Sewer Sewer - Public
Water Individual Water Meter, Public
Level or Stories 1
Others
HOA Fee Include Common Area Electricity,Common Area Gas,Insurance - Common Area,Insurance - Earthquake,Insurance - Hazard ,Reserves
Restrictions Pets - Allowed,Other
Tax ID 110-660-060
Security Features Video / Audio System,Other
Horse Property No
Special Listing Condition Not Applicable
Read Less Info
Want to know what your home might be worth? Contact us for a FREE valuation!

Our team is ready to help you sell your home for the highest possible price ASAP

© 2024 MLSListings Inc. All rights reserved.
Bought with Kei Group • Compass







