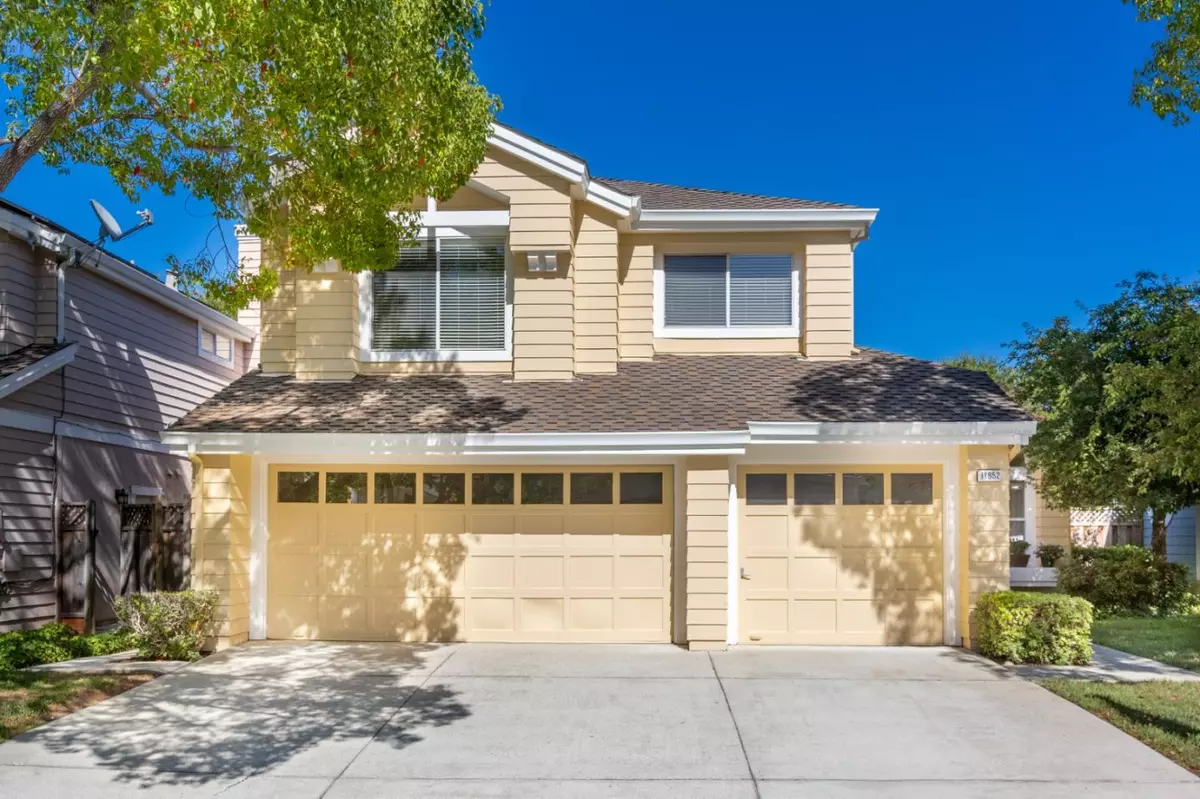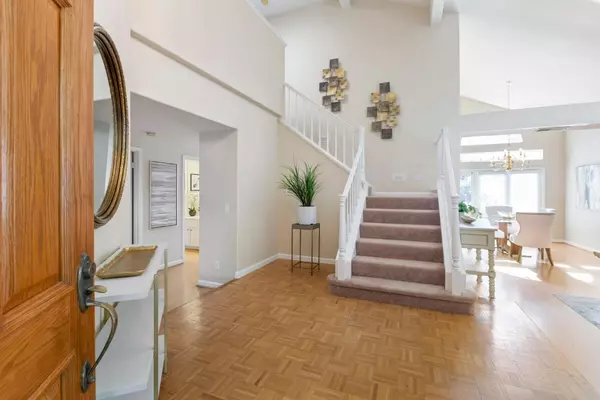$3,200,000
$3,198,000
0.1%For more information regarding the value of a property, please contact us for a free consultation.
4 Beds
3 Baths
2,445 SqFt
SOLD DATE : 10/04/2022
Key Details
Sold Price $3,200,000
Property Type Single Family Home
Sub Type Single Family Home
Listing Status Sold
Purchase Type For Sale
Square Footage 2,445 sqft
Price per Sqft $1,308
MLS Listing ID ML81898698
Sold Date 10/04/22
Style Contemporary
Bedrooms 4
Full Baths 3
HOA Fees $300/mo
HOA Y/N 1
Year Built 1989
Lot Size 5,000 Sqft
Property Description
Welcome to this sun filled home nestled within the quiet resort-style Seven Springs Community. A perfect opportunity for your own personal touch and updates of your liking. Versatile floor plan with a downstairs office complete with built-in desks and cabinets. There are 4 bedrooms. Owner added a closet at the upstairs den, to convert into a 4th bedroom - professionally done, but without a permit. Primary bedroom suite has cathedral ceilings, with clearstory windows above double sink vanity inviting an abundance of light. Luxurious tub platform. Separate stand alone shower. Open inviting backyard with ample space for that summer BBQ. Rear patio w/trellis. 3 car garage w/glass panel roll up doors. Top-rated Cupertino schools including Monta Vista High, Kennedy Middle - buyer to verify schools. Enjoyable and convenient amenities include - pools, tennis courts, playgrounds, and peaceful walking trails.
Location
State CA
County Santa Clara
Area Cupertino
Building/Complex Name Seven Springs
Zoning R1PD
Rooms
Family Room Kitchen / Family Room Combo
Other Rooms Bonus / Hobby Room, Formal Entry
Dining Room Breakfast Bar, Dining Area in Living Room
Kitchen Countertop - Tile, Dishwasher, Exhaust Fan, Garbage Disposal, Hood Over Range, Microwave, Oven Range - Electric, Refrigerator
Interior
Heating Central Forced Air - Gas
Cooling Central AC
Flooring Carpet, Laminate, Wood
Fireplaces Type Living Room
Laundry In Utility Room, Inside, Washer / Dryer
Exterior
Exterior Feature Back Yard, Sprinklers - Auto, Sprinklers - Lawn, Tennis Court, Other
Garage Attached Garage, Common Parking Area, Gate / Door Opener
Garage Spaces 3.0
Fence Complete Perimeter
Pool Cabana / Dressing Room, Community Facility, Pool - Fenced, Pool - Heated, Pool - In Ground, Spa - Fenced, Spa / Hot Tub
Community Features Club House, Community Pool, Playground, Tennis Court / Facility
Utilities Available Individual Electric Meters, Individual Gas Meters, Natural Gas, Public Utilities
View Neighborhood
Roof Type Composition
Building
Lot Description Regular
Faces West
Story 2
Foundation Concrete Slab
Sewer Sewer - Public
Water Public
Level or Stories 2
Others
HOA Fee Include Common Area Electricity,Common Area Gas,Insurance - Common Area,Maintenance - Common Area,Maintenance - Road,Management Fee,Pool, Spa, or Tennis,Recreation Facility,Reserves
Restrictions Other
Tax ID 366-55-003
Horse Property No
Special Listing Condition Not Applicable
Read Less Info
Want to know what your home might be worth? Contact us for a FREE valuation!

Our team is ready to help you sell your home for the highest possible price ASAP

© 2024 MLSListings Inc. All rights reserved.
Bought with Angela Langone • Redfin







