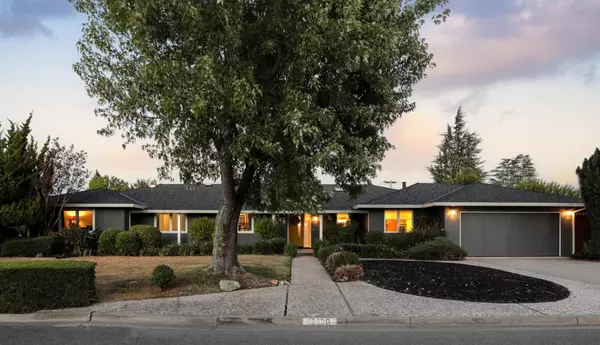$3,625,000
$3,649,000
0.7%For more information regarding the value of a property, please contact us for a free consultation.
4 Beds
2.5 Baths
2,336 SqFt
SOLD DATE : 08/30/2022
Key Details
Sold Price $3,625,000
Property Type Single Family Home
Sub Type Single Family Home
Listing Status Sold
Purchase Type For Sale
Square Footage 2,336 sqft
Price per Sqft $1,551
MLS Listing ID ML81899816
Sold Date 08/30/22
Style Ranch
Bedrooms 4
Full Baths 2
Half Baths 1
Year Built 1965
Lot Size 0.296 Acres
Property Description
NEW PRICE! A beautifully updated 4 bedroom, 2 1/2 bath home with natural light in a quiet & desirable Saratoga neighborhood is a must see! Features include hardwood flooring, vaulted ceilings in family room, tray ceilings in great room & a flow that moves perfectly into the kitchen resembling a designer magazine. Kitchen boasts custom African Mahogany built-ins, U-line wine refrigerator & coffee bar, high end Thermador & Viking appliances, subway tile & quartzite countertops. Hallway illuminates naturally leading to the primary suite. Updated bathroom, walk-in closet & sliding door to an outside oasis. 3 more spacious, well-lit rooms & an updated guest bath with double sinks. 3 sets of double doors open to the private exterior featuring a deep blue, sparkling pool. Outdoor living spaces with a waterproof television & entertainment system make it perfect year-round for sharing with company or just relaxing! A true gem of a 1-level, updated home seldom offered in such a great community!
Location
State CA
County Santa Clara
Area Saratoga
Zoning R110
Rooms
Family Room Kitchen / Family Room Combo
Other Rooms Laundry Room, Mud Room
Dining Room Breakfast Bar, Breakfast Nook, Dining Area in Family Room, Eat in Kitchen
Kitchen Countertop - Quartz, Hood Over Range, Microwave, Oven Range - Gas, Pantry, Refrigerator, Skylight, Trash Compactor, Wine Refrigerator
Interior
Heating Central Forced Air
Cooling Central AC
Flooring Hardwood, Marble
Fireplaces Type Wood Burning
Laundry Dryer, Washer
Exterior
Exterior Feature Back Yard, BBQ Area, Deck
Garage Attached Garage
Garage Spaces 2.0
Fence Fenced, Gate
Pool Pool - Cover, Pool - In Ground
Utilities Available Public Utilities
View Hills
Roof Type Composition
Building
Lot Description Grade - Level
Faces Northwest
Story 1
Foundation Concrete Perimeter and Slab
Sewer Sewer - Public
Water Public
Level or Stories 1
Others
Tax ID 386-26-053
Security Features Controlled / Secured Access,Security Alarm ,Vault
Horse Property No
Special Listing Condition Not Applicable
Read Less Info
Want to know what your home might be worth? Contact us for a FREE valuation!

Our team is ready to help you sell your home for the highest possible price ASAP

© 2024 MLSListings Inc. All rights reserved.
Bought with Shane Cheng • Compass







