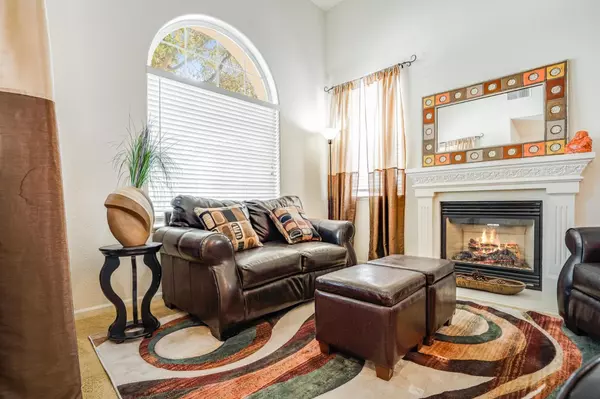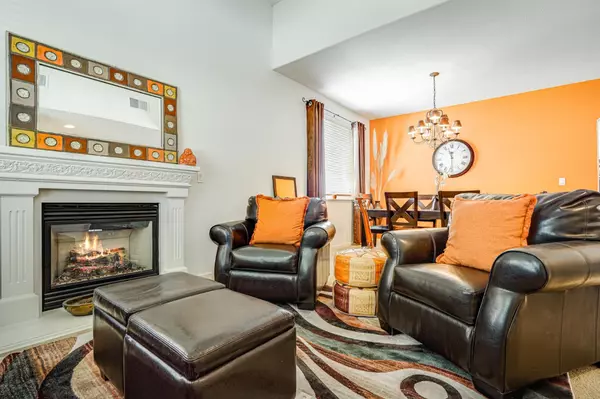$1,265,000
$1,275,000
0.8%For more information regarding the value of a property, please contact us for a free consultation.
3 Beds
2.5 Baths
2,337 SqFt
SOLD DATE : 08/29/2022
Key Details
Sold Price $1,265,000
Property Type Single Family Home
Sub Type Single Family Home
Listing Status Sold
Purchase Type For Sale
Square Footage 2,337 sqft
Price per Sqft $541
MLS Listing ID ML81896676
Sold Date 08/29/22
Bedrooms 3
Full Baths 2
Half Baths 1
HOA Fees $235/mo
HOA Y/N 1
Year Built 2004
Lot Size 5,570 Sqft
Property Description
Incredible opportunity to live in the Beautiful Seaside Highlands Community. This spacious home is located on a desirable corner lot and offers spectacular Monterey Bay Views! One of the coveted Anemone models that boasts an open floor plan with three spacious bedrooms each having its own walk-in closet and amazing Coastal Views. A beautiful kitchen with newer Stainless-Steel appliances and exquisite Corian countertops, backsplash and island. This lovely home also features high ceilings, extra large living/formal dining room combination, a separate family room, laundry area, attached 2 car garage and an expansive primary suite with oversized tub and an extra large walk-in closet. Situated in a beautifully manicured community that overlooks the Monterey Coastline, has its own parks and walking paths and is adjacent to Bayonet & Blackhorse Golf Courses. This elegant, low-maintenance home is suitable for all Buyers seeking easy living in a desirable community on the Monterey Peninsula.
Location
State CA
County Monterey
Area Seaside Highlands
Zoning RES
Rooms
Family Room Separate Family Room
Dining Room Dining Area in Living Room
Kitchen Dishwasher, Island, Microwave, Oven Range - Gas, Pantry, Refrigerator
Interior
Heating Forced Air
Cooling None
Flooring Carpet, Tile
Fireplaces Type Gas Log, Living Room
Laundry In Utility Room, Inside
Exterior
Exterior Feature Balcony / Patio, Drought Tolerant Plants, Low Maintenance, Sprinklers - Auto
Garage Attached Garage, On Street
Garage Spaces 2.0
Utilities Available Public Utilities
View Bay, City Lights, Ocean
Roof Type Tile
Building
Lot Description Grade - Level, Views
Story 2
Foundation Concrete Slab
Sewer Sewer - Public
Water Public, Water Purifier - Owned, Water Softener - Owned
Level or Stories 2
Others
HOA Fee Include Common Area Electricity,Insurance - Common Area,Maintenance - Common Area,Management Fee,Reserves
Tax ID 031-242-036-000
Horse Property No
Special Listing Condition Not Applicable
Read Less Info
Want to know what your home might be worth? Contact us for a FREE valuation!

Our team is ready to help you sell your home for the highest possible price ASAP

© 2024 MLSListings Inc. All rights reserved.
Bought with Robin Dawn Anderson • Sotheby's International Realty







